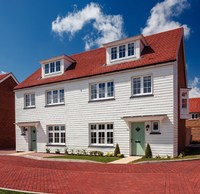Take family living to new heights in Faversham

Raise your standard of living and give your family room to grow in a brand new home in Faversham.
There are now only six homes available in the current phase of Redrow’s Davington Park development – all four-bedroom York style properties, some of which are almost ready to move into.
Set out over three floors, the York is a traditional townhouse with tremendous charm.
To the ground floor there’s an open plan kitchen and dining room with French doors that open onto the rear garden, a relaxing lounge to the front, plus laundry area and cloakroom to the ground floor.
Three bedrooms and the family bathroom are on the first floor. The crowning glory of the property is the master bedroom and en-suite on the top floor.
Kerry Jenkins, sales director for Redrow Homes (South East), says: “The York is a versatile property that maximises the potential of the space available and potentially adds a new dimension to people’s living arrangements.”
The York is available from £339,995. Help to Buy equity loans are available and could reduce the initial cost by up to 20% to £271,996. Crucially the loan is interest free for five years and customers who buy in this way should only need a relatively small deposit of around 5% of the property’s full market value.
A new phase of three and four-bedroom homes at Davington Park is due to be released for sale at the end of May.
Located off Oare Road, the new homes at Davington Park are within easy reach of the historic market town of Faversham, home to a host of independent shops and eateries. Close to the M2 and Faversham train station, it’s ideal for commuters who can travel to London by rail in just over an hour.
To find out more about the homes and the help available at Davington Park, visit the development, open Thursday to Monday from 10am to 5.30pm. Alternatively, visit redrow.co.uk/davington.


