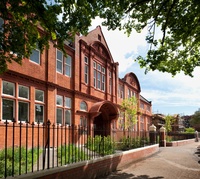Historic Leamington Spa buildings converted to residential use

Two neighbouring, historic buildings in the heart of Leamington Spa, Warwickshire have been brought back to life by TAG Exclusive Properties supported by London architectural practice TateHindle.
Both buildings are Grade II listed and date back to the late 19th/ early 20th centuries. Originally built as Leamington Spa’s ‘Free Library and Technical and Art School’, the original multi-purpose roles included a secondary day school and an annex housing an art gallery and museum.
The Old Library has been converted into 29 high-end residential flats and the adjacent former Art Gallery will be redeveloped as a luxury single family dwelling. The gallery will be completed in summer 2014.
Andrew Tate, director of TateHindle, said: “Royal Leamington Spa has a strong architectural heritage dating from when the town was a popular Victorian spa town. Converting The Old Library and The Gallery in keeping with the local history and context, while incorporating the latest technology and features, have created places of inspiring contemporary living in line with TAG Exclusive Properties’ track-record of breathing new life into classic properties.”
TateHindle’s design has blended original Victorian features and character with crisp, modern interior design, incorporating multi-level living spaces and ample room for the latest technology, modern appliances and energy efficiency.
An expansive, open-air communal courtyard within The Old Library has been created in place of the original library’s large glass enclosed atrium, allowing considerable daylight into the apartments, as well as a tranquil area for residents to relax on sunny days. The large existing floor to floor heights have been cleverly adapted by the creation of an additional level of accommodation to the courtyard side while retaining the larger double height volume to the external facades which houses living and dining spaces.
Externally, the striking red brick façade has been restored and retained including statement facets along the roofline, including eye-catching portico features, coats of arms and a bell tower. Planted areas besides the roadside pavement add to the kerbside appeal of an old style building given a brand new lease of life.
AJ100 architectural practice TateHindle was founded in 1991 by experienced architects Andrew Tate and James Hindle. The focus is firmly on providing imaginative solutions through combining design flair and a pragmatic commercial approach. The firm has worked repeatedly for major developers such as British Land, The Crown Estate, M&G Real Estate, Grosvenor, Schroders, Countryside Properties and others on high profile projects across commercial, residential, retail and leisure projects. Significant schemes include a major mixed-use refurbishment that forms part of the St James’s Market regeneration; the 12-storey, 135,000 sqft New Fetter Place office development by Holborn Circus; the delivery of The Triton Building at Regent’s Place; and Long Road, Clay Farm near Cambridge, a 2013 project winner in the Housing Design Awards. tatehindle.co.uk @tatehindle
TAG Exclusive Properties is an award-winning property development company focused on creating unique and stylish homes within historic buildings. In November 2012, it won three awards for its work on The Royal Terrace, Leamington Spa.



