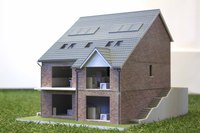New 3D technology helps buyers find their perfect property at Oaklands

Hampshire property-seekers are being given an exciting new opportunity to discover their ideal family home at Oaklands at Crookham Park, Taylor Wimpey’s sought-after development in Church Crookham, near Fleet.
The leading housebuilder has unveiled a three-dimensional model – created by a state-of-the-art 3D printer – of the beautiful four-bedroom ‘Hawthorn’ detached house, offering visitors a fresh perspective on its innovative design features and exceptional use of space.
Oaklands at Crookham Park is one of the first Taylor Wimpey developments to be able to offer potential purchasers this unique view of one of its property designs.
Sarah Pasco, Regional Sales and Marketing Director for Taylor Wimpey, says: “Our new 3D model of the ‘Hawthorn’ gives purchasers an exciting opportunity to visualise the layout of this impressive house more clearly and see how the space can work for them.
“We’re very excited to be one of the first developments to have one of these models on display thanks to the latest 3D printing technology and I’m sure it will be of great help to buyers.
“However, anyone hoping to make Oaklands at Crookham Park their home is advised to visit us without delay, or risk missing out on their favourite plot.”
The ‘Hawthorn is priced from £600,000 at Oaklands at Crookham Park and the split-level layout of this magnificent property offers a wealth of generous accommodation across three floors that’s ideal for flexible family living.
The entrance hallway leads to a fabulous open-plan kitchen/breakfast/family room which forms the heart of the home for day-to-day living and boasts a stunning balcony overlooking the private rear garden, as well as a study and a guest cloakroom.
Stairs lead from the family room down to a wonderful ground-floor living/dining room opening through French doors to the garden, while four double bedrooms, including one with en-suite facilities, occupy the top floor along with a family bathroom. There’s also an integral garage and driveway parking outside.
Alternatively, there’s a superb selection of detached houses to choose from at Oaklands at Crookham Park, including four-bedroom designs from £540,000 and five-bedroom properties from £650,000.
To make moving even easier and more affordable, Taylor Wimpey offers a range of helpful homebuyer incentives for purchasers in a range of circumstances, with full details available from the Sales Executive.
Crookham Park enjoys a convenient and peaceful location in Church Crookham, and a wealth of community amenities will be created alongside the new homes at the development.
What’s more, a wider range of services and amenities can be found just a mile away in the bustling town of Fleet.
Crookham Park is only three miles from Aldershot, four miles from Farnborough, five miles from Farnham, 12 miles from Basingstoke and 14 miles from Guildford.
Fleet railway station provides regular services to London Waterloo in under an hour, the M3 is just four miles from home and there are superb transport links further afield to London, Eastbourne and Brighton.
To see the 3D model of the ‘Hawthorn’ at Oaklands at Crookham Park, house-hunters can visit the Sales Information Centre, located in Jubilee Drive, Church Crookham, Hampshire, GU52 8AP, and open daily from 10am to 5pm. Alternatively, visit taylorwimpey.co.uk.

