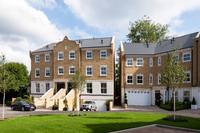Terrific townhouses with lifestyle-led spaces

As revealed in Lloyds Bank’s Britain at Home report, modern homes are beginning to feature more lifestyle-led spaces such as a large open-plan kitchen/family room, in favour of single-purpose rooms such as a pantry or playroom. Similar to the open plan living space at Bellway’s development of townhouses at Claremont, in Sunninghill which provides the perfect environment for entertaining friends while allowing homeowners to keep an eye children while cooking and creating a central hub in the home for family life.
Claremont is a crescent of just seventeen, four and five bedroom townhouses situated in an exceptionally sought after part of Berkshire, reflecting the typical period properties in the village of Sunninghill, but with a modern uplift.
Zoe Dobbs, sales manager of Bellway Homes North London comments: “The townhouses at Claremont were designed with family living in mind. As important as it is for each family member to have their own space, whether for work or play, we felt it was necessary to include a large kitchen / dining / living space on the ground or first floor for everyone to get together.”
“Claremont has already been popular amongst families looking to find a home that will grow with them and offer the space they need for their modern lifestyles.”
The five bedroom, three storey Eastwell is a great example of open plan living that families can aspire to, boasting an attractive exterior, with Dutch gable roofline and contrasting brickwork and render façade.
Priced from £1,299,995, the 3030 sq ft property offers the bespoke kitchen/family area on the ground floor, along with access to the large landscaped garden and integrated double garage. Up on the first floor, the townhouse features a spacious living and dining room, ideal for formal entertaining. On the second floor, a double bedroom is located with its own en suite whilst the master bedroom has access to two dressing rooms and a master bathroom suite. On the third floor, there are a further two bedrooms with a family bathroom, plus a guest double bedroom and en suite.
The property also features a high specification, with added extras including Caple wine cooler, Siemens appliances and coffee machine along with under floor heating on all floors, and Siemens washing machine and tumble drier and a Quooker hot water tap.
Claremont is situated in the quaint village of Sunninghill which is full of great schools, boutiques and restaurants, and has excellent road connections - the A30 runs alongside Sunninghill with the M3 to the south, the M4 to the north and the M25 to the east. Ascot mainline railway station is just over 1 mile to the west - with journeys to Waterloo taking 54 minutes and Reading less than half an hour. For travelling further afield, Heathrow Airport is less than 14 miles away.
Prices at Claremont start from £999,995. The marketing suite and show home are open Thursday to Monday from 10am until 5pm. For more information, visit bellway.co.uk/new-homes/north-london/claremont.

