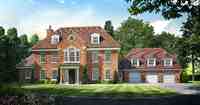Hop to High Warren to view Ashtead’s new show home

Luxury developer Millgate has opened its doors to the Whyteside show home at its prestigious new High Warren address in Ashtead, Surrey. This stunning property offers the ideal opportunity for those wishing to envision and explore its five bedrooms, multiple reception rooms plus the newly landscaped garden.
Situated in an ultra-desirable location with excellent commuter connections to Central London, each of the five homes at High Warren are elegant and spacious. Built with a bespoke design and meticulous attention to detail, each home incorporates every conceivable modern luxury but architecture is designed along classical lines to give a timeless and uniquely British feel.
Sales and Marketing Director for Millgate, Jonathan Cranley comments: “We are pleased to announce the launch of an outstanding collection of homes at High Warren. The Whyteside show home is now dressed to impress, so potential purchasers looking to find an impeccable family home in this established suburb of Surrey should book a viewing as soon as possible. Visitors can be assured that the quality and craftsmanship of the properties are truly exceptional, because we know that for our discerning buyers, every last detail can never be anything less than absolutely perfect.”
Ashley Mason, Head of South East Residential Development at Knight Frank explains: “After significant price growth on the private estates in Cobham and Esher, Ashtead has become increasingly popular with high end buyers. Such demand has been driven by its value for money, great transport links into London and well reputed secondary schools, including Epsom College, City of London Freemans School and St. John’s in Leatherhead.
“The Warren in Ashtead is considered one of the town’s most highly regarded private roads offering exclusive, gated family living.”
The Whyteside, now fully presented, is a special home for a growing family. On the ground floor, future residents will be greeted by a welcoming entrance hall, leading to a separate study room and cloakroom and a large drawing room with two sets of double doors leading out into the garden.
A beautifully laid out family space is towards the right hand side of the property, with open plan kitchen, family room and orangery, with an adjoining dining room and utility room. A passageway also leads you into the triple garage. In the passageway is the stairway to the annexe, with its own en suite and separate kitchen, which is the perfect space for a live in nanny.
Up on the first floor, three double bedrooms feature it’s own en suite room with one also boasting a dressing room. The master bedroom includes a large en suite with a bath, plus a dressing room and doors leading out into the private terrace.
Up on the second floor, a further double bedroom pushes the total number of bedrooms up to five, plus an enviable games/media room, plant room and bathroom.
The very best materials and specification are carefully chosen throughout each property. Kitchens feature bespoke hand-painted units, granite worktops and curved oak breakfast bars and are well equipped for even the most ambitious catering with a full range of appliances including a WOLF range cooker, Miele steam oven and warming drawers, SUB ZERO fridge freezer and wine chiller and a double Belfast sink. Another kitchen is found in the annexe, which can be used for staff or guest accommodation.
Bathrooms are luxurious and calming, equipped with CP Hart and white Villeroy and Boch sanitaryware, contemporary Vado chrome fittings and chrome ladder towel rails. High quality carpentry is beautifully hand finished, stone fireplaces are incorporated in the living areas and lighting is always flattering with LED downlighters and dimmer switches.
Outside the carefully landscaped gardens include immaculate lawns to the front and rear, as well as stylish areas of low maintenance planting. Ample patios and terraces provide plenty of space for dining and relaxing al fresco, while the triple garage has electronically operated doors. Security is a priority throughout so there is an approved hardwired security system, CCTV points on each corner of the house and external lighting. Underfloor heating is fitted throughout the ground and first floor and a highly efficient gas-fired central heating system in conjunction with a pressurised hot water cylinder ensures an endless supply of hot water.
High Warren is located at The Warren, one of Ashtead’s very finest addresses. Despite its close links to London, Ashtead is the perfect exemplar of leafy green belt village, with a friendly local community offering a busy social life with a range of clubs and societies such as the thriving cricket club.
Nearby is the RAC Club at Woodcote Park, the out-of-London branch of the famous Pall Mall members club. Here the focus is on golfing and entertaining, with two 18-hole golf courses and two restaurants, as well as the full range of gym, swimming pool, tennis and treatment rooms.
Ashtead is ideally situated for transport links with direct rail connections from Ashtead station to both London Waterloo and London Victoria in around 40 minutes. By car, junction 9 of the M25 is just a few moments away and Gatwick and Heathrow airports are both close by. Families are spoilt for choice when it comes to education - there are a wide range of excellent state and independent schools in and around Ashtead.
There is plenty of choice in the area when it comes to leisure activities with the beautiful countryside of the North Downs offering walking and cycling, a wide range of golf courses to choose from and the South Coast in easy reach. The famous Epsom Downs racecourse is on the doorstep which hosts one of the world’s most famous races, ‘The Derby’ – a highlight of the sporting and social calendar.
The homes at High Warren will be on the market at a guide price from £3.75 million. For further details, visit millgatehomes.co.uk.

