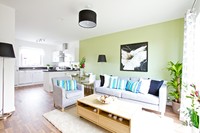Oh the weather outside is frightful, but Evolution’s showhome’s delightful!

Whether it’s rain, hail or snow outside this season, prospective buyers will think ‘spring has sprung’ when the view the bright and elegant interior of the Viceroy showhome at Cruden Homes’ ‘Evolution’ development, Edinburgh.
Situated within the Gracemount suburb of the capital, Evolution is an innovative development, offering a substantial choice of one, two and three-bedroom apartments and stylish two and three-bedroom homes.
The opening of the two-bedroom terraced Viceroy provides buyers with the opportunity to view first-hand why Cruden Homes remains one of Scotland’s’ most respected niche builders.
The spacious living area of the property exudes all the freshness of a spring day, where an understated colour pallet allows the lounge and adjoining kitchen area to speak for itself.
The teak effect wood flooring runs the entire length of the floor demonstrating the spaciousness of this property. The predominant white walls create a very clean look, while the clever use of a block of colour, in sage green, on one wall of the lounge acts as a natural border between separating this room from the kitchen. A smoky grey hessian sofa and matching armchair are broken up with flashes of colour by the striped pale blue, turquoise and green scatter cushions. A solid beach coffee table is placed on top of a cream rug in the centre of the room, while a matching TV unit is home to a large Plasma screen.
Positioned in the corner of the room, between the lounge and kitchen area, is a circular glass dining table with four slick white chairs. A large white vase on top of the table provides a dash of vibrant pinks and greens from its colourful bouquet.
The kitchen is exactly what a kitchen should be - stylish, practical and fresh. The fully-fitted white units complement the dark wood work surfaces. The chrome oven, hob, cooker hood and splash-back further add to the contemporary look of the kitchen. Neighbouring the kitchen is a separate utility room, which has been finished to the same exacting standard as the kitchen. A downstairs cloakroom completes this level of the property.
The French doors at the end of the lounge and the kitchen windows create a living space flooded with natural light, which several luscious houseplants clearly benefit from. The whole interior of this area of the Viceroy suggests Scandinavian influences, so it is not surprising to find that IKEA has had a hand to play.
Hazel Davies, sales and marketing manager at Cruden Homes (East), says, “We previously commissioned an IKEA design for our showhome at Shortbread Court and it was extremely well received. I think buyers appreciate seeing a lovely interior, where they can easily incorporate many of the elements that appeal to them within their own new home without it being expensive to achieve.”
The upper floor of the Viceroy is just as bright and warm. If the lower level of the showhome fashions an interior of spring freshness, then the upper level is the start of a temperate summer.
Within the main-bedroom, and similar to the ground floor rooms, white dominates the walls. However, the feature wall is painted in soft lilac, which matches with the plum, lavender and pink sorbet tones of the duvet, satin throw and cushions. The cream carpet harmonises the vibrant colours of the bedclothes with natural wood and white furniture pieces. This bedroom has the added advantage of two separate windows and a fitted wardrobe with mirrored doors, enabling the natural light to be fully utilised with the room.
The second bedroom also benefits from a fitted mirrored wardrobe and crisp white walls, but is a bit of a departure in terms of colour from the rest of the property. A block of bold azure on one wall, crimson throw over the white bed linen and ebony glass vase with its red geraniums are a move away from Scandinavia, evoking the hotter climes of the Mediterranean.
A family bathroom and two highly practical storage cupboards complete the upper floor of the Viceroy.
The show home expertly demonstrates an impeccably finished interior and specification that comes as standard with all Cruden’s homes at Gracemount. Key features include contemporary fixtures such as chrome pillar taps in the bathrooms, ironmongery through the properties and chrome integrated appliances within the kitchens.
In addition to the thoughtful interiors, Evolution is set to benefit from a thoughtfully a landscaped exterior that includes home-zone areas and open green spaces for all residents to enjoy.
Hazel Davies comments, “Evolution aims to provide a range of quality homes that are in much demand in this part of this city. We are looking at the long-term picture, as we want to create a sustainable environment for people to enjoy - in essence a neighbourhood where residents feel a growing sense of community. So it’s important for us to pay the same attention to detail to the external surroundings of the development, as we have with the internals of the properties, if we want to achieve this.”
Situated off Gracemount Drive, Evolution will further contribute to the substantial regeneration taking place in this part of the city. The suburb provides an established setting that includes schools, shops and leisure facilities as well as excellent road and transport links to the city centre and beyond.
Prices at Evolution are currently released from just £99,000 for a two-bedroom apartment, with Cruden Homes’ successful shared equity initiative. In addition to shared equity, the company also has a number of tailored incentives available in order to meet the varying needs of today’s purchasers. For further information on Evolution or to visit the new Viceroy showhome, visit crudenhomes.co.uk.

