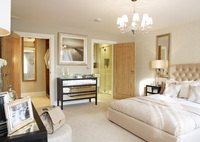Are you being served? Claremont Homes are here to help

The ‘Downton Effect’ of enlisting the help of housekeepers, butlers or nanny’s is a rising trend, and a modern one that can be continued at Bellway Homes exclusive collection of townhouses at Claremont in Sunninghill, Ascot.
The number of families employing a nanny, who then took on an extra member of household staff, increased nearly three-fold between 2010 and 2012, from 22 per cent in 2010 to 61 per cent in 2012, research by the Nannytax Wages Survey has revealed. Today, around 65,000 people are employed as domestic workers by households in the UK, according to the Office for National Statistics.
Claremont is an exclusive new development of just seventeen, four and five bedroom townhouses situated in an exceptionally sought after part of Berkshire, reflecting the typical period properties in the village of Sunninghill. The properties boast an enviable layout that is flexible to meet the needs of live in household staff. Each home has a master suite as well as a large double bedroom with separate en suite bathroom and dressing area. This area could easily be converted into living quarters for a live in nanny.
Zoe Dobbs, Sales Manager of Bellway North London comments: “Typical of the ‘upstairs, downstairs’ era, but with a far more modern adaptation, the terraced style of the townhouses is ideal for buyers who wish to own a property that has the space for live in household staff. In contrast to the Victorian era, nowadays busy households with one or both parents working often mean families need some extra help in the form of a nanny or housekeeper, to help with childcare and smooth running of the home. The properties at Claremont are ideal to suit this lifestyle.”
Set over four floors, The Marlborough housetype at Claremont features a superbly appointed open-plan kitchen/family area, with bespoke fitted kitchen, a range of integrated appliances and French doors leading onto a south-facing garden. The ground floor also offers internal access to an integrated double garage.
On the first floor, a spacious dining room and cloakroom are situated at the front of the property, while a spacious living room with three Juliette balconies offer views over the rear garden.
The second floor is home to two bedrooms and a study, with one offering a private dressing room and en suite. A stylish family bathroom is also located at this level. The third floor offers a fourth and fifth bedroom, including the master suite which benefits from two private dressing rooms and an en suite.
Claremont has excellent road connections - the A30 runs alongside Sunninghill with the M3 to the south, the M4 to the north and the M25 to the east. Ascot mainline railway station is just over 1 mile to the west - with journeys to Waterloo taking 54 minutes and Reading in less than half an hour. For travelling further afield, Heathrow Airport is less than 14 miles away.
Prices at Claremont start from £1,199,995. The marketing suite is open Thursday to Monday from 10am until 5pm. For more information, visit bellway.co.uk/new-homes/north-london/claremont.

