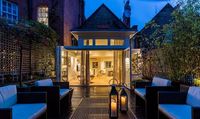5 unbelievable conversions in Prime Central London

With the number of new builds on the rise in prime central London, potential buyers are looking for something with a twist. Luxury living, ambitious designs, and state of the art features are still a priority, but character, customised elements, and properties with a story are also becoming a factor. Here are five conversions representing what can happen when luxury and charm join.
From horses to skylights
Once the proud home of the Bishop of Salisbury's horses, the stables of Mount Row in Mayfair, which can be dated back to 1726, are now a beautiful street of Tudor style houses, with red brick facades, hand-crafted interiors, and private garages.
In the late 1920's, the historic stables were converted into spacious family homes. With carved wooden interiors and stylish outdoor spaces. Currently on the market for £3.25 million, one of the two-bedroom maisonettes, spanning three storeys, possesses hardwood flooring and impressive skylight windows. Available from Mayfair estate agents Wetherell, the 1,197 sq ft luxury residence also has its own entrance and 450 sq ft private roof terrace.

Designer house of worship
Located in the Kensington neighbourhood, this historic church received a dramatic makeover, while retaining most of the classic features that make the building so full of character. The spacious 6,167 sq ft property was converted to include the original open spaces as the main living area and offers four generous bedrooms, each with an en-suite, as opposed to several smaller bedrooms.
The red brick exterior survives, along with the towering stone pillars, window arches and colourful stained glass windows, which now overlook the bright spiral staircase. Last sold for around £10 million, this family home now boasts modern features, such as a modern gym, large patio, and private waterfall, intertwined with the characterful architecture of the former church.
£50 million worth of luxury
Described as the 'finest private home in Knightsbridge', by property developers Rigby & Rigby, this impressive 11,500 sq ft abode is luxurious in every way. From the 30 ft pool installed in the basement, to the seven bedrooms spread over four floors, you will never be short of space or house pride.
Offered to only the most prosperous people on the private market for £50 million, the grand residence was bought for a dim £13.5 million in comparison and welcomed a three-year conversion project, costing £10 million. As one of the most expensive properties in London, the Grade II listed building still looks like a church from the outside, with the exterior very much intact.
Inside, there is a private gym, cosy cinema room with 120-inch screen, gold leaf ceilings, personal mini spa, and a deluxe lift made from bronze and glass, which travels the four storeys of the house encased in the spiral of the staircase. The main living area presents 42 ft ceilings and retains the original stone pillars.
Customised living space
This three-bedroom family home in the Belsize Park area of north-west London is the ultimate contemporary space, last valued at £2.95 million. The house is a mews conversion, from stables which can be dated back to around 1890.
Designed by Michael Nathenson, the 2,800 sq ft property displays a unique floor design, with the three spacious bedrooms located downstairs and the reception rooms and kitchen upstairs. The main living areas have been designed to allow the maximum amount of sunlight to pour in, making it an extremely light and open area.
Customised features include a built-in aquarium, adding a splash of life and colour into the room, geometric cutout bookshelves hidden in the walls, five majestic skylights, and a canted window wall. The most extraordinary element of this property has to be the green wall, which runs across both floors and is covered entirely in ivy.
100ft tower of extravagance
Soaring 100 feet high over London, this nine-floor tower is the epitome of indulgence. Not only does the five bedroom family home come with a garage, fully-equipped gym, private lift, and security, it has panoramic views of London. The biggest part of the water tower conversion was an extension made from glass walls around the whole structure, offering 360-degree landscapes from every angle, and nicknamed 'The Cube'.
The Grade II listed building was bought for £380,000 in 2011 and underwent a relatively fast, but grand renovation costing £2 million. The finished product, located in Kennington, then went on to feature in the landmark episode number 100 of Grand Designs, where it was labelled a showstopper.
The Victorian home was put up for sale for £6.5 million in 2012, but the asking price was reduced by almost £2 million in 2016 and later removed from the market.




