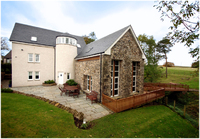Contemporary design with a twist

CKD Galbraith is offering house hunters a unique opportunity to purchase an outstanding architect-designed home situated 6 miles from delightful Strathhaven and with easy access to M74.
Internally this home smacks of a unique contemporary design with a twist, offering ideal open plan family living space, comprising 4 bedrooms (2 en-suites), luxury dining kitchen and utility room.
The main reception room offers a dining/living area; it is a truly impressive living space with a cathedral ceiling, three large windows creating a bright tranquil atmosphere.
The first floor is an exceptional space comprising a master bedroom, dressing area, en-suite bathroom with a superb walk through shower. Off the landing is a guest bedroom with an en-suite shower room and an oak capped gallery overlooking the living area. There are a further 2 bedrooms, Jack and Jill shared en-suite shower room and study on the second floor.
The turret of this home has a series of lighthouse windows incorporating a curved bespoke fitted desk offering the ideal home office with stunning view of surrounding countryside. This home also benefits from having a triple garage with a personal gym and large Canadian Spa to enjoy at the end of a day. External finishes are of natural stone and a charming footbridge leads across a burn to an outside dining area with full lighting system.
Offers over £535,000 are being sought for this outstanding home.
Visit ckdgalbraith.co.uk for more information.

