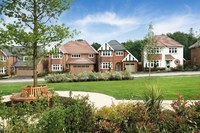More to see at Amington Garden Village

As the first residents move in and work on a landmark garden village in Staffordshire progresses, Redrow is preparing to open the doors to two further show homes.
From November 10, buyers will be spoiled for choice at the Tamworth development. In addition to the four show homes at Amington Fairway, they will also be able to view professionally styled and fully furnished examples of the three-bedroom Sherbourne and four-bedroom Shrewsbury house types at nearby Amington Green.
The two phases form part of the wider Amington Garden Village, which will eventually see up to 1,100 new homes built across 60 hectares.
Pauline Turnbull, sales director for Redrow Homes (Midlands), said: “We only launched Amington Fairway in the summer but, because the homes look very traditional and are being built in a leafy location with lots of mature trees, it already has the appearance of a well-established neighbourhood. This, despite the fact that we’ve only just begun welcoming the first residents into their new homes.
“People love the show homes they’ve seen so far and with the help of interactive 3D technology we’ve been able to give them an insight into the scale of the wider development. We can’t wait to be able to give them a further taste of life at Amington Garden Village with the opening of two more show homes.
“We anticipate that downsizers, or rightsizers as we like to call them, will be drawn to the Sherbourne, while the Shrewsbury will appeal to families. But there’s no hard and fast rule – there’s a home for almost every buyer at Amington Garden Village.”
Between them, Amington Fairway and Amington Green offer a good choice of two, three, four and five-bedroom properties from Redrow’s Arts & Crafts inspired Heritage Collection with current prices from £249,995.
The Sherbourne is surprisingly spacious for a three-bedroom home and perfect for those who want plenty of living space, but fewer bedrooms.
At its hearts is an inviting and sociable open plan kitchen and dining room, with adjoining utility. A relaxing lounge, with feature bay window, is at the front of the property; while a convenient cloakroom completes the ground floor.
Upstairs, all three bedrooms have an en-suite, with the master also enjoying the glamour of a dressing room.
The ground floor of the Shrewsbury is similar in that there’s a combined kitchen and dining room, with handy utility and cloakroom to the rear of the property, and lounge at the front. Journey upstairs and there are four bedrooms, including master with en-suite, plus the family bathroom.
Along with new homes, plans for the wider Amington Garden Village include a retail and commercial area, school and community woodland, all in the green surroundings of a former golf course.
Redrow has committed to invest £14 million in the local area for the benefit of existing and new residents.
For more information about Amington Fairway see redrow.co.uk/amington.
To find out more about Amington Green see redrow.co.uk/amingtongreen.

