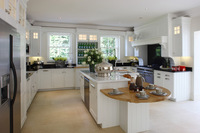A glimpse through the keyhole at exclusive new address
 Millgate Homes is a company accustomed to raising the bar in the world of high-end property, and its latest venture - a single, imposing property in one of the Country’s most sought-after addresses - pushes the boundaries even further. Occupying a secluded corner of Oxshott’s elite Crown Estate, home to City high flyers and stars from the world of sport and entertainment, Moles End is a property of a scale and specification to accommodate the most lavish of lifestyles.
Millgate Homes is a company accustomed to raising the bar in the world of high-end property, and its latest venture - a single, imposing property in one of the Country’s most sought-after addresses - pushes the boundaries even further. Occupying a secluded corner of Oxshott’s elite Crown Estate, home to City high flyers and stars from the world of sport and entertainment, Moles End is a property of a scale and specification to accommodate the most lavish of lifestyles. Now complete and ready for immediate occupation, a glimpse inside this modern home of distinction reveals what makes it such a very special opportunity. An elegant reception hallway provides access to accommodation of some 8548 gross internal square feet. The ground floor has been designed to provide an elegant backdrop to both family life and entertaining on a grand scale - formal drawing and dining rooms both enjoy two sets of French doors to the garden and a huge kitchen/family room running the entire depth of the property leads onto a spacious orangery – perfect for more informal occasions.
A generous study, utility room and two cloakrooms complete the ground floor accommodation. On the first floor are four bedrooms, all with en-suite facilities. The master suite enjoys a dressing room and sitting area and while the second bedroom also has its own sitting room area, both rooms benefit from French doors onto a balcony overlooking the grounds to the rear.
The second floor houses three further bedrooms, a generous bathroom and a bonus room that, with inbuilt facility for a large plasma screen, is perfect as a home cinema or hi-tech playroom. And the accommodation does not finish here - a one bedroom apartment with en-suite facilities and open-plan living area is located above the triple garage, lending itself equally to staff quarters or a self-contained apartment for a grown-up child or elderly relative.
At Moles End, it’s not just the scale of the accommodation that is impressive. The specification is second to none – a kitchen from International designer Mark Wilkinson’s range is complemented by a host of appliances to impress even the most dedicated chef. And for lovers of fine wine, the lower ground floor - accessed by a stairway from the utility room – provides the perfect place to store a treasured collection.
Meanwhile, hi-tech finishing touches such as a flat-screen television set into the tiles above the bath in the master en-suite and wiring for an audio-visual entertainment system that enables residents to simultaneously control video and music, room by room via touch-screen technology provides for the ultimate in home entertainment.
And Moles End is just as special outside as it is within. Its imposing façade draws on Georgian architecture for inspiration - the result, a timeless classic. Within the gated grounds, expertly designed by Millgate Homes’ Chelsea award-winning landscaper, lies an outdoor swimming pool and pool house.
Add to this Oxshott’s charming village atmosphere and excellent links to London - Oxshott station offers regular services to London Waterloo in as little as 30 minutes* -and it becomes evident that Moles End really does offer the best of both worlds.
Moles End is on the market for £3.8 million. Open house at weekends from 10am to 4pm or log on to Millgatehomes.co.uk for more details.
*Source: thetrainline.com

