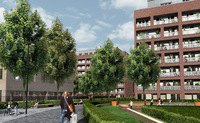Canning Town project receives major design award
 The regeneration of Canning Town in East London, by Countryside Properties working in partnership with Newham Council and Affinity Sutton, has been recognised with a Project award at the national Housing Design Awards 2009.
The regeneration of Canning Town in East London, by Countryside Properties working in partnership with Newham Council and Affinity Sutton, has been recognised with a Project award at the national Housing Design Awards 2009. It is one of only eight schemes nationwide to win in the category for schemes that are yet to start on site. The judges described Canning Town as, “a fusion of elegant architecture and consumer awareness.”
Two further developments by Countryside Properties, Sedgwick Street, Hackney, London and Stone Rise, Dartford, were shortlisted in the category for completed schemes.
The first phase of the Canning Town and Custom House regeneration project, designed by architect, Maccreanor Lavington and known as ‘Area 3’, includes 649 homes, of which 422 will be for private sale and 227 for affordable housing. The area’s focal point will be a new square with a school and amenities clustered around it. The overall regeneration aims to provide more than 10,000 new homes over the next 15 years.
Executive Member for Regeneration at Newham Council, Councillor Conor McAuley, said: “We’re committed to transforming this area for the benefit of the community for generations to come.”
“This development ensures residents will be able to enjoy a community which will build cohesion and prosperity."
The award citation recognised the ability of the architect to reuse remaining elements of the original Victorian neighbourhood in its fine-tuning of the new masterplan for the regeneration. The project will overcome the ‘frustrating maze of dead ends and too much housing with little regard to the concept of walkable streets’ that was the result of the original re-build of the area after the destruction wrought during the Blitz.
New housing blocks are therefore planned to reinforce the street pattern with terrace houses book-ended by apartment blocks. A short single-storey wall, connecting one to the other in the same brick, screens small rear parking courts, bicycle stores and bin store provision, while acting as the parapet to a large first-floor terrace.
The terraced streets contain either three-storey houses, 40 in total, or two-storey maisonettes with flats above. These are part of the strategy to give as many homes as possible direct access to the street, as well as private garden space, or an outdoor terrace. This focus on accommodation suitable for families is highlighted by the most common unit on offer being a three-bed apartment at a generous 100 m2, all of which have a second reception room to address competing demands on space.
Single aspect north facing flats have been avoided and the number of dual-aspect flats maximised. Similar thinking about the quality of the residents’ experience can be seen in the internal circulation spaces, which are above average in size and naturally lit and ventilated.
Where the apartment block fronts the street, balconies are set back into the building line so the occupant gets extra privacy and the façade a rigorous rhythm caused by the punch-outs.
The Housing Design Awards, organised by Design for Homes, are now into their seventh decade. Unusually they have the backing of Communities and Local Government (CLG), the Homes and Communities Agency (HCA), the Royal Institute of British Architects (RIBA), NHBC and the Royal Town Planning Institute (RTPI). For the first time this year entries have been scored against Building for Life design criteria.
For more information visit designforhomes.org/hda/2009/project/canning_town.html




