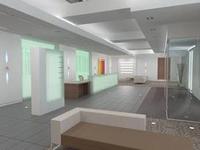TSK Group begins work at Horton House, Liverpool
 Leading workplace environment specialist, the TSK Group has started work at one of Liverpool’s most prestigious office addresses, Horton House at Exchange Flags, having agreed a £5.5million deal with Liverpool based property developer UK Land & Property. TSK is providing a comprehensive design and delivery solution for the 160,000sq ft interior of the building; creating an elegant and innovative environment that will breathe new life into an iconic building that has remained largely unoccupied for over a decade.
Leading workplace environment specialist, the TSK Group has started work at one of Liverpool’s most prestigious office addresses, Horton House at Exchange Flags, having agreed a £5.5million deal with Liverpool based property developer UK Land & Property. TSK is providing a comprehensive design and delivery solution for the 160,000sq ft interior of the building; creating an elegant and innovative environment that will breathe new life into an iconic building that has remained largely unoccupied for over a decade.TSK first became involved in the project in the summer of 2006, helping UK Land & Property to secure one of the largest pre-let agreements of the year. TSK developed designs, visualisations and three-dimensional walk-through animations that illustrated to prospective tenants the quality and style of the planned refurbishment.
Paul Johnson, UK Land & Property Projects Director commented: “We hand-picked TSK to develop designs for Horton House that would unlock the full potential of this fantastic building. TSK were able to communicate these designs to prospective tenants through various visual means, and played a vital role in securing the pre-let agreement with Brabners Chaffe Street Solicitors last year.”
“Once that agreement was in place, the project was able to gather momentum, and we had no hesitation in appointing TSK to deliver the finished environment.” he added.
The ten-storey building is a Grade II listed property, and the new designs utilise the impressive scale and architecture of the property to create a unique and innovative environment that will provide new tenants with a bright, open and efficient working space.
Andrew Burns, Joint Managing Director at TSK commented: “The problems with the previous interior at Horton House largely stemmed from the use of outmoded office planning features, such as suspended ceilings, false floors, strip lighting and a fragmentation of the space. By removing these elements, using natural lighting more effectively and eliminating many of the physical boundaries in the space, we hope to restore the original scale and grandeur of the building, whilst optimising its potential as a contemporary, functional workspace.”
With TSK teams now on-site, the six-month project is due for completion in May this year, with the exterior façade of the building also undergoing comprehensive refurbishment before the new tenants move in.





