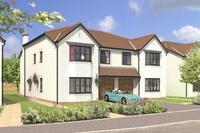New development for Hale, Cheshire
 Award winning luxury developers Hillcrest Homes has unveiled plans for a stunning pair of semi detached properties on Crescent Road, one of the most delightful and popular roads just a stones throw from Hale village.
Award winning luxury developers Hillcrest Homes has unveiled plans for a stunning pair of semi detached properties on Crescent Road, one of the most delightful and popular roads just a stones throw from Hale village.Called ‘The Villas’, the properties are perfectly proportioned and provide four bedroom accommodation thoughtfully planned over two floors.
Over the last twenty years, Hillcrest has earned a reputation in the area for creating large detached properties individually designed to suit their location. The creation of two practical family homes in the same place is a slight departure for the brand but according to Hillcrest MD, Mike Kennedy, ‘it was the perfect choice for us.’
Says Mike: “Our approach to this development is the same as any other – to create homes that are in harmony with their environment. The Villas are designed to complement the existing residential properties on Crescent Road whilst also providing desirable living accommodation for purchasers looking to enjoy the increasingly popular Hale village lifestyle.”
The interior space at The Villas has been designed in accordance with direct feedback from purchasers; therefore, the bulk of the living space on the ground floor is open plan. A well appointed kitchen leads through to a dining area and family room making one united space which is destined to become the hub of home life, with a pair of French doors giving access to the near 100ft rear gardens.
Says Mike; “I witness it in my own home. The kids, friends and neighbours all congregate in the kitchen to socialise so this space needs to be big and accommodating”.
“Also entertaining at home has, in the main, become less formal. It’s more about catching up with good friends and family than putting on a show. I’m the chef in my house and I’d miss out on all the dinner party gossip if I was stuck in the kitchen and my guests were in a room next door. By uniting the kitchen with the dining area and a casual lounge you provide a versatile space which keeps family and friends together,” he concludes.
Also provided on the ground floor is a spacious lounge with delightful bay window, separate study, a utility room and downstairs w.c. Up a traditional staircase rests four double bedrooms, the master and second bedroom benefiting from an en-suite, and a family bathroom. Externally there is an integral single garage, further off road parking and landscaped gardens.
As with the company’s large multimillion pound mansions, The Villas have benefited from Hillcrest’s passion for luxurious specification. Bathrooms are from Swiss masters Laufen and, depending on the stage of build at time of purchase, the future owners could have their choice of traditional or contemporary kitchen from a range offered by leading suppliers. Kitchens will also be fitted with a range of essential appliances from brands such as AEG.
Price is expected to be in the region of £725,000. For further information, visit hillcresthomes.co.uk.




