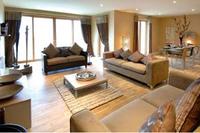Views from the top at new CALA penthouse show apartment
 Stunning views across Glasgow are the key feature of CALA Homes’ new penthouse show apartment at its Montgomerie Heights development in Glasgow’s Jordanhill.
Stunning views across Glasgow are the key feature of CALA Homes’ new penthouse show apartment at its Montgomerie Heights development in Glasgow’s Jordanhill. There are just a few apartments remaining for sale at this exclusive development which nestles in an elevated position on Jordanhill University Campus.
The beautiful refurbished apartments at Montgomerie Heights boast stunning panoramic aspects over the city and all the amenities of this desirable area, close to both the city centre and the fashionable West End.
The two storey, three bedroom, penthouse looks out across the city through picture windows – and is a perfect illustration of the outstanding layouts of these innovative homes. Each penthouse is accessed through a private entrance courtyard, which also features an external staircase to the apartment’s upper floor.
Once inside, the main entrance hall on the lower floor, leads into an open plan living, dining and kitchen area. On entering this spacious main salon you are struck by one of the apartment’s main characteristics – full length windows running the entire length of one side of the living area, which offers an amazing vantage point to admire the outstanding views across Glasgow.
Mandy Stirling of Strathaven-based Emily Ross Furnishings has designed the interiors to showcase these views and capitalise on the high ceilings and generously proportioned rooms – creating a feeling of space and light.
The living area has been decorated in calming creams, soft golds and brown, with contemporary wooden floors. Modern brown leather and suede sofas provide a luxurious space for relaxing. The windows are framed by light curtains – which maintain the light and airy contemporary look, and the room is accented in blues through the artwork and soft furnishings.
The main living area opens out into a dining room, with doors out on to the terrace, which runs the full width of the apartment. Seated at the large glass dining table, framed by brown leather and beech chairs, you can once again enjoy the spectacular views across the city. At the rear of the dining area is the stylish open plan kitchen, designed to maximise space and storage, with NEFF integrated and stainless steel appliances.
The lower floor also features a study which over looks the private entrance courtyard. Furnished in brown leather with wooden blinds it is an ideal environment for anyone working or studying from home. The ground floor also has excellent storage, a utility area and a W/C, all expertly designed to suit contemporary living.
From the lower floor a staircase, which features a bespoke glass artwork on its half turn, leads to upstairs, where natural light filters onto the landing through the door to the outside staircase.
The master en-suite bedroom, above the main living salon, also enjoys the apartment’s feature views through large picture windows along all of one side of the room. The room has been decorated with large cream check wallpaper, which contrasts with the dark wenge wood headboard of the bed. Check linen curtains and a linen bedspread also create a contemporary feeling of space and relaxation, the perfect place to unwind after a busy day. The room also features a dressing area, plenty of wardrobe storage and an en suite bathroom.
A second bedroom, which looks out over the central courtyard, has been decorated on a retro theme with browns and oranges. The third bedroom, which looks out to the front of the apartment, is themed in winter white and black – creating a glamorous feel.
The top floor also features a media room, decorated in silvers and blues. It has a corner window looking out to the rear of the property, which lets in the light and helps create the perfect atmosphere to enjoy the room’s media centre, with access to all the latest technology.
There is also a luxurious family bathroom on this upper level, which – along with the en-suite – features sleek Laufen sanitaryware, Hansgrohe showers and taps, Matki shower enclosures and Porcelanosa tiles.
The home’s outstanding design and features are further complemented by the sought after location. Only a few minutes’ drive from Glasgow’s West End with its wide range of boutiques, restaurants, cafes and bars, Jordanhill is also perfectly positioned for travel into the city centre either by car or by public transport (Jordanhill station is a short walk from the development).
Apartments at Montgomerie Heights are priced from £389,000. Penthouses start from £459,000.
For further information, visit cala.co.uk.



