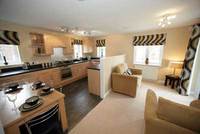Put up your Christmas tree in Beechwood
 Christmas is probably one of the busiest and most enjoyable times of the year for many families and preparations are often made weeks before the big day. But why not get those preparations up and running months beforehand and spend the festive season in a spacious new home to make entertaining and relaxing all the more rewarding.
Christmas is probably one of the busiest and most enjoyable times of the year for many families and preparations are often made weeks before the big day. But why not get those preparations up and running months beforehand and spend the festive season in a spacious new home to make entertaining and relaxing all the more rewarding. At Barratt’s Beechwood development in Sacriston, there are now a range of homes ready to move into in December, giving you enough time to put your feet up before the celebrations begin.
The 3-bedroom detached Derwent is available priced at £180,000.
The Derwent has an entrance hallway with access to a front-facing lounge measuring 13’6” x 10’9”. A feature archway leads into the dining room which can seat six and overlooks the rear garden. The fitted kitchen with oven, hob and extractor hood has an adjacent utility room, which in turn leads through to the downstairs cloakroom.
Upstairs, the main double bedroom has a dressing area and an en suite shower room, while a further double bedroom and a single bedroom are served by the family bathroom. The house also has an integral garage.
Also available is the 3-bedroom Eskdale, priced at £194,750. This design has an entrance hallway giving access to all the main downstairs rooms and the staircase. The lounge with bay window runs the entire length of the house with French doors into the back garden. There is also a separate dining room with a bay window.
There is also a fitted kitchen with oven, hob and extractor hood and also a downstairs wc. Upstairs the main bedroom has an en suite shower room while a further double bedroom and a single bedroom share the family bathroom.
Another option is the spacious 4-bedroom detached Alderney design, priced at £213,000.
On the ground floor there is a breakfasting kitchen for informal dining leading on to an additional family room with French doors to the rear garden, which can be used as a playroom or TV room. There is also a light and airy lounge with French doors to the rear, a separate dining room to seat 8 and a downstairs bathroom.
The first floor comprises the master bedroom with en suite shower room, two double bedrooms and one single bedroom that benefit from the family bathroom.
Situated just three miles from Durham city centre and set in a well-established community, Beechwood is proving popular with homebuyers looking for a well-located new home.
The sales office at Beechwood is open daily from 11am to 6pm, or log on to Barratthomes.co.uk for more details.




