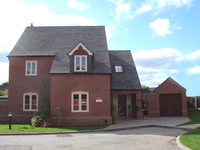Stunning new view home unveiled at Honeybourne Grange

A stunning four bedroom view home has been unveiled at Walton Homes’ prized Honeybourne Grange scheme in Alrewas.
Located off Fox Lane, close to the heart of Alrewas village centre, only 10 large family homes remain for sale at Honeybourne Grange. But now, for the first time, prospective purchasers have the opportunity to see the outstanding quality of the finished product.
The collection of four bedroom detached homes that are currently on the market range from £435,000 to £475,000. Two of the properties are now build complete and ready for occupation, with a further two under construction.
Helen Rollason, new homes sales co-ordinator at Walton Homes, said: “While we have been developing high quality homes in Staffordshire for over 25 years, it can be difficult to convey the quality of the Walton Homes product without having a view home available.
“The view home at Honeybourne Grange, which is plot 2 and named The Ferns, offers over 2,000 sq ft of outstanding accommodation. It is a sympathetically designed, traditional detached home with a separate garage and features such as granite work surfaces in the kitchen and beautiful hardwood doors, including a stable door leading from the kitchen to the rear garden. Honeybourne Grange is a ‘must see’ for anyone looking to move to a statement home in South East Staffordshire.”
The Ferns view home comprises a spacious and light foyer and hall area, providing access to a downstairs cloakroom, family room, dining room, lounge and a spectacular spacious kitchen with informal dining area, which is close to 25 ft long by over 20 ft wide.
The upstairs accommodation comprises the master bedroom, which measures close to 12 ft wide by 18 ft long. Leading from the master bedroom is a separate dressing room and en suite bathroom. The family bathroom serves bedrooms two, three and four, bedroom two measuring a generous 12’14” x 14’76”, while bedrooms three and four are also good sized double rooms. There is also an airing cupboard located off the landing area.
Each of the homes at Honeybourne Grange have been individually styled to blend seamlessly with the surrounding architecture and the historic feel of Alrewas. The quality of design and construction also reflects the conservation area status of the village.
The new homes are within a moment’s walk of Alrewas’ 12th Century church and the historical canal network, which runs through the village centre, complete with lock gates and bridges that evoke the atmosphere of the canal’s heyday.
Alrewas is a well-established award-winning village with just over 3,000 inhabitants. Steeped in history, it is one of the oldest recorded communities in the Midlands. Located inside the National Forest, residents can enjoy leisurely walks along the canal and the nearby River Trent.
Walton Homes is a family run housebuilder with more than 25 years experience in the Midlands property industry. The force behind a significant number of regeneration projects and individual new homes developments, Walton Homes has secured a reputation for its quality approach to house building. Above all, it has retained its family run ethos throughout decades of growth.
For more information about Honeybourne Grange, visit the marketing suite located off Main Street in Alrewas between 11am – 5pm, Thursday – Monday, or, log onto the website at waltonhomes.co.uk.

