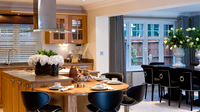Impressive interiors entice buyers in Camberley

Just three substantial 5 bedroom detached homes remain at Millgate Homes’ popular Chapel Pines development in Camberley – and when you consider the scale and design of the accommodation on offer it’s easy to see why so many of the homes have already been snapped up.
But within the last three homes you still get plenty of choice, as there are two very different layouts to choose from.
One of the homes, plot 8, which is on the market for £815,000 offers a traditional layout featuring a large kitchen/breakfast/conservatory with French doors opening onto the tree lined garden. A separate formal drawing room, complete with fitted stone fireplace, also benefits from French doors to the garden with a dining room, utility and cloakroom completing the ground floor accommodation.
To the first floor is a master bedroom with ensuite overlooking the rear garden with four additional bedrooms, one with an ensuite, and a separate family bathroom.
The other two properties, plots 5 and 6 - both priced at £895,000 - feature mirror image versions of a different layout. The spacious, bright hallway leads to the open plan kitchen/family room with French doors to the patio area. The ground floor accommodation also offers a separate drawing room with French doors, a dining room, utility and cloakroom.
To the first floor, master bedrooms enjoy ensuite facilities with good size balconies, and have the added bonus of a large walk-in dressing room. This floor also houses three further bedrooms, one of which is ensuite, and a family bathroom.
A particular feature of these two properties is the second floor which features a further bedroom suite with a study area and large storage cupboard - perfect as a guest suite or teenage hideaway.
While these homes offer different layouts, the specification to which they are finished is equally impressive. Kitchens have been designed to befit their ‘heart of the home’ status and are as decorative as they are functional; a bespoke range of units and stone worktops complemented by a range of Siemens appliances in a natural steel finish that include a five ring gas hob, electric fan assisted oven, combination microwave oven, an integrated fridge and freezer and dishwasher. The bathrooms, ensuites and cloakrooms are equally opulent combining white Villeroy & Boch sanitaryware with contemporary Hansgrohe chrome furnishings and bespoke vanity units finished with stone tops.
And with a long, hot summer predicted a move to Chapel Pines could provide you with a fabulous backdrop for alfresco entertaining during the summer months – all plots feature good-sized gardens that are well shielded by mature trees, while the fact that the kitchen/family rooms offer French doors out to the gardens really encourages the use of the garden as an outdoor room.
Add the location - Chapel Pines enjoys an elevated position in a sought-after area of Camberley, well placed to make the most of all the town has to offer – and you have a winning combination. Commuters will benefit from good links to London by both road and rail; trains from Camberley station (1.9 miles distant) offer regular services to London Waterloo in around 1 ¼ hours, while junction 3 of the M3 (2.52 miles away) provides easy access to the national motorway network*.
To find out more about this outstanding new development visit the Show Home, open 7 days a week from 10am - 4pm.
*Distances are taken from theaa.com. Travel times are taken from nationalrail.co.uk.

