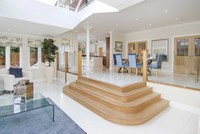Spring into summer at Braddick House

Al fresco dining and garden parties are the perfect way to make the most of the summer months. When the weather is hot we all want to be outside, and barbecues quickly replace the traditional Sunday roast.
If you enjoy entertaining friends and family then the setting is important. The layout of your home will either enhance or hinder the enjoyment and an open-plan environment is ideal.
One home that has it right is stunning five-bed Braddick House in Claygate, Surrey – just 16 miles from London and only a half-hour train ride away. Built by award-winning housebuilder Millwood Designer Homes, it has the perfect layout for easy al fresco dining and plenty of space for entertaining.
The stylish Ashley Jay kitchen features cream and walnut cabinets, granite worktops and a central island with preparation sink and breakfast bar. The flexible space provides an ideal cooking environment, with bi-fold doors leading onto the patio.
The kitchen is open-plan and leads onto the breakfast area with plenty of room for a large table and chairs, overlooking the stunning garden room below which is a real feature of the home. Separated by three large handcrafted oak steps and a glass balcony, the rooms are divided without affecting the flow of space and open feel.
The garden room is all about light, and lots of it. From the large skylight window above, the three French doors as well as large windows, you not only have views of the beautiful rear landscaped garden, they also flood the entire space with an abundance of light.
Open the French doors and step outside on to the extensive Indian sandstone patio – perfect for dining and summer barbecues.
Sales Manager Richard Elliott says, “Braddick House has the perfect layout for families that love to socialise. The open layout of the ground floor makes dining a pleasure, whatever the weather.
“It has a lot of other great features too. There is a triple garage, landscaped front and rear gardens, underfloor heating throughout, and a grand oak staircase in the entrance hall. A study, spacious formal dining room and a beautiful drawing room with French doors and feature fireplace can also be found on the ground floor, as well as a media room complete with 50” plasma screen and 5.1 surround sound.
“On the first floor there’s a family bathroom and five spacious bedrooms – four en suite – including the grand master bedroom with a separate dressing room and French doors leading on to a private balcony above the garden/family room overlooking the rear garden.
“With spring well underway, now is the time to start making the most of the warmer weather, and what better home to do it in than Braddick House.”
Price: £2.1 million. Braddick House is open Thursday to Monday inclusive between 10:30am and 4:30pm. For more information, visit millwooddesignerhomes.co.uk.



