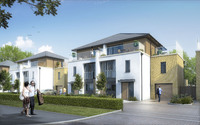Contemporary parkland homes launched in Oyster card zone

Contemporary architecture in an historical, parkland setting has now come to the Oyster card zone in the shape of striking new homes by Countryside Properties. The luxury three and four bedroom villas, spacious three bedroom houses and stylish one and two bedroom apartments are the first collection of new homes at Kings Park in Harold Wood, Essex. They represent a rare opportunity to purchase imaginatively designed homes in an exceptional location adjacent to Harold Wood station.
Working with architect Scott Brownrigg, Countryside Properties has created striking contemporary homes that have been specifically designed for Kings Park. They integrate modern architecture and traditional materials; glass balustrades and floor to ceiling glazing are combined with timber style boarding, render and roof slates for a diversity of texture and visual interest.
The luxury four bedroom villas feature expansive open plan living spaces. At 2,200 sq ft they provide a fantastic sense of space, as well as a superb environment for both family life and entertaining. The luxury fitted kitchen includes gloss white and wood finish handleless units with quartz stone worktops and SMEG appliances. It leads to the generous dining space which is enhanced by one of two fireplaces. This in turn opens into the expansive light filled open plan living space that features formal and informal areas with bifold wood doors that open onto the rear garden.
On the first floor are three double bedrooms with an en-suite to bedroom two and full-height glazing to bedroom three, together with a family bathroom. The top floor master bedroom suite features a versatile private living space opening onto a generously sized terrace accessed through French doors, whilst the bedroom has full-height glazing and door leading onto a large terrace, as well as an en-suite with twin basins, bath and shower.
The three bedroom, three storey ‘Arlington’ villa enjoys many of these key features, including open plan living areas that emphasise space and light. The expansive living/dining space with skylight and bifold doors opening onto the rear garden creates a naturally light environment and the top floor master suite has a dressing room and private balcony.
There will also be a distinctive apartment building with a copper-coloured sloped facade and canopy, with contrasting blue-grey detailing and white render. Large areas of glass and glazed balconies create a sleek finish. The interiors of the apartments feature open plan living spaces that accentuate the sense of space and allow for a flexible choice of layouts. Full-height glazing and doors opening onto a balcony or terrace create a naturally light living space, with a luxury fitted kitchen.
Kings Park has a grand history. Harold Wood is so named because King Harold Harefoot hunted deer in the forest that covered the area which today has a wealth of countryside, woodland and parks. Near the main entrance to Kings Park lies the Grange, a Grade II listed lodge dating back to 1883, when it was built as a suburban retreat for Army clothier John Compton. In 1909 the house became a convalescent home for children and then a hospital serving in both World Wars. In the 1960’s the buildings were substantially enlarged and it eventually became part of Barking, Havering and Redbridge Hospitals Trust. The closure of the hospital has given an opportunity for the old listed building to be celebrated once again as one of the most significant houses in Harold Wood. It will be sensitively restored as a focal point of Kings Park.
At Kings Park, Countryside Properties is creating an exceptional parkland setting. Sensitively designed to respect the history of the site, Kings Park will feature five distinct character areas all designed to integrate with their landscaped settings. The streetscapes, street layouts, mix of properties and the open spaces have been carefully planned to create a community of the highest quality.
A dramatic new landscaped gateway creates a formal entrance to the development, with a tree-lined avenue forming a central boulevard running through the site. Footpaths, lanes and cycle routes connect to expansive areas of public open space and play areas, with a central square providing a focal point and an area of recreation for the community.
All the homes at Kings Park are designed to Level 3 of the Code for Sustainable Homes. Mature trees are being retained and the green buffer along the southern boundary of the scheme, a Site of Nature Conservation Importance, will be enhanced to become a sheltered corridor for animal movement and promote bio-diversity.
Kings Park is adjacent to Harold Wood station, in the Oyster Card zone, just 35 minutes from central London. With Crossrail too coming in 2018 to Harold Wood, it is superbly connected for public transport. Access to the road network is very good as well, with the A12, A127 and M25 all just five minutes away. There are local shops, and amenities, while further afield the towns of Brentwood and Romford offer plenty of retail and leisure opportunities.
Four bedroom luxury villas at Kings Park are priced from £675,000 to £700,000, three bedroom houses and villas from £425,000 to £525,000 and one and two bedroom apartments from £180,000 to £250,000. The marketing suite is now open, together with a luxury four bedroom show home and show apartment. More information is available by visiting kings-park.co.uk.

