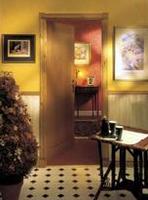Planning a loft conversion? Remember Part B
 Loft conversions are one of the most popular ways of increasing living space for growing families. Empty loft space provides the opportunity to create an extra, virtually self contained, living and sleeping area - perfect for teenagers who can enjoy a taste of independent bedsit life in their own homes. Every year a staggering number of homeowners extend their living area into their lofts, adding both an extra floor and extra value to their homes.
Loft conversions are one of the most popular ways of increasing living space for growing families. Empty loft space provides the opportunity to create an extra, virtually self contained, living and sleeping area - perfect for teenagers who can enjoy a taste of independent bedsit life in their own homes. Every year a staggering number of homeowners extend their living area into their lofts, adding both an extra floor and extra value to their homes.Loft conversions have now come under the scrutiny of the government through its revisions to the part of the Building Regulations which governs fire safety in buildings. The newly revised Part B of the Building Regulations requires fire doors to be fitted on all doors opening onto the staircase of two-storey homes with loft conversions. The idea behind this approach is to protect the main route of escape from the house in the case of fire. This is not retrospective legislation - planning consents for loft conversions after 6 April 2007 will be subject to the change.
The immediate thought for anyone contemplating a loft conversion will be that fitting fire doors to every opening onto the staircase will increase the cost of the project. This will certainly be the case, but it’s worth bearing in mind that fire doors are a very worthwhile investment because they offer a number of other practical advantages for a family home.
For a start fire doors will, of course, provide increased safety because they are designed to slow the spread of fire, allowing building occupants to escape safely via a protected route. For most of us, the image of a fire door conjures up heavy, unattractive doors - the kind you see in hospitals and other public buildings. The good news is that there are fire door designs on the market to suit any décor, from simple flush doors to moulded designs. And while they may be heavier than a standard door, they certainly won’t look out of place and they may provide far better sound insulation.
The most important consideration when you are buying or discussing the requirement for fire doors with a building contractor is to insist that doors have been tested to perform in the event of a fire. Fire doors should be correctly designed, manufactured, fitted and maintained. And it’s important that all the elements of the door assembly - frame, hinge, seals and the ironmongery are compatible. The British Woodworking Federation, which runs the BWF-CERTIFIRE Fire Door and Doorset Scheme, recommends the purchase of complete doorsets which include all the compatible elements. It is very important to remember that the existing frame and ironmongery are probably not fire rated so must be replaced as required by the installation instructions attached to the new fire door. Also intumescent seals must be added.
Once a fire door has been installed with all the compatible components, homeowners do need to think about proper maintenance. If a fire does break out, the door needs to perform its vital role of preventing the spread of a fire. Wear and tear and lack of maintenance may mean that it will not do its job. Fire doors produced by members of the BWF-CERTIFIRE Fire Door and Doorset Scheme are supplied with detailed installation, care and maintenance advice.
The British Woodworking Federation can help with advice on fire doors and you can obtain a list of fire door manufacturers in the BWF-CERTIIFIRE Fire Door & Doorset Scheme by emailing firedoors@bwf.org.uk or looking on the BWF website bwf.org.uk/firedoors.

