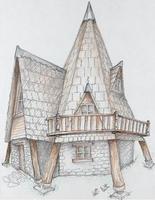Home design for greenfield sites
 When Mark Wilkinson first designed his Cone House, it was a serious attempt to persuade house-builders to think outside the box. This was 1995 and Wilkinson was already concerned that cramped and soul-less housing estates were likely to become breeding grounds for a more brutal society, glimpses of which are all too familiar today. He was looking for a house that would improve the environment, rather like a forest improves the view of a bare hillside.
When Mark Wilkinson first designed his Cone House, it was a serious attempt to persuade house-builders to think outside the box. This was 1995 and Wilkinson was already concerned that cramped and soul-less housing estates were likely to become breeding grounds for a more brutal society, glimpses of which are all too familiar today. He was looking for a house that would improve the environment, rather like a forest improves the view of a bare hillside.His idea for his Cone House was to move away from box constructions that fought with the landscape and to produce shapes that looked much more natural. He wanted to do this use building materials that would otherwise go to waste - to create homes that would, when viewed, warm the heart.
As Wilkinson says, “never lose sight of the fact that the main objective for creating the Cone House is to dispel the dreary effect that living in squared brick boxes has on the lives of so many people. Current houses are all boxes, often arranged in neat lines, and a specified distance from the road. They are normally surrounded by tiny gardens that serve very little purpose and are enclosed by fences to keep other people away.”
“My Cone House design is just one step in breaking that mould, doing away with tiny gardens, with false symmetry. These houses would be ‘almost’ planted like the broadleaved trees in a natural wood - creating spaces where children can be children and neighbours can interact again.”
The three storey design has a multipurpose hexagonal room on each floor and a porch-like structure to house the staircase, bathrooms, storage cabinets and service areas. A balcony runs around the first floor level to bring the homeowner back into touch with nature and encourage interaction with neighbours.
“Just stop for a while,” Wilkinson says, “look out the window at the sprawl of housing on estates everywhere – now imaging each of those modern houses is replaced with a Cone House – image the scene – and immediately you start to feel a lot better. That’s what this design is about.”
The house is designed so that it can be built in stages – just the top part as a one bed flat for newly married couples – they can add the first floor when their family starts to grow – and finally put in the ground floor, when they are established and their family begins to need more living space.
The designer has included all of the usual enviro-friendly factors into the design – Solar Panels backed up by wind turbines, Ground Source Heat Pumps, Rain Harvesters for non-gastronomic water and all the other devices to lower the Carbon Footprint.
“Actually, you know, this house is not about Carbon – it is about heart – it’s about a freer, more human style of living - it is about enjoying life and reducing the owner’s stress – and the Carbon savings, as a result of more harmonious living, will be astounding.”
Being a Wilkinson design the interior would be just as beautiful as the exterior, anyone who saw the Tree House he built in a mature Ash Tree a few years ago could attest to that.
CONSTRUCTION
Much of the Cone house is pre-constructed – the foundations are to a standard mould, either filled with poured concrete or ‘better’ a sturdy reclaimed composite to form a raft foundation into which the main support cups are fixed. The skeleton of the house is formed from tree trunks that are sourced from the farmed forests of rod-straight Pines that cover much of the country -trees that no longer have the noble uses they had when the mining industry needed a constant supply of pit-props. In supporting the frame for this house there would be no need even to remove the bark.
Construction then is very quick and inexpensive – lay the Foundation Raft one day; erect the tree trunks – and begin the fixing of the pre-fabricated panels on day two. Then put in the insulation and fix the chosen cladding – be that ship-lap, wooden shingles, ceramic tiles or any mixture of local materials. Of course, other materials could be employed to do the job of the Pine trunk if desired.
Sale values would be very competitive compared to traditional housing and would eventually depend greatly on interior fittings, plus overall specification.
The Environment House by Mark Wilkinson has been thoroughly checked by qualified structural engineers and proved so stable that the design has been put forward as a solution in earthquake zones.
FLOOD-PROOF
When asked if the house would float in the case of flooding, Mark Wilkinson’s eyes twinkled, “the old Hippy that still dwells somewhere deep in my soul would like to think so, but no, that’s not my intention. My intention is to build houses that are at one with the soul.”
So, is this house ever going to be built? Mark Wilkinson says he did seek planning permission once – around ten or twelve years ago – he was granted temporary permission for five years and decided against it. Maybe the time has come now for one of these intriguing structures to be built, or perhaps a small community of them ~ all that would need is a sympathetic planning department and a building company willing to invest in Wilkinson’s beautiful design.

