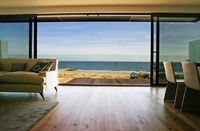A once in a lifetime opportunity
 Sandbanks House occupies one of the finest beachfront positions on the world famous Sandbanks peninsula, Dorset, renowned as some of the most valuable residential real estate in the world.
Sandbanks House occupies one of the finest beachfront positions on the world famous Sandbanks peninsula, Dorset, renowned as some of the most valuable residential real estate in the world. The new architect designed house has superb panoramic views across Poole Bay towards Hengistbury Head and the Isle of Wight, in one direction; and, in the other direction, to Shell Bay and Studland with Old Harry Rocks and the Purbeck Hills beyond.
Sandbanks and the Poole Harbour area is regarded as one of the most exclusive and exciting places to live on the South Coast, with Poole having the second largest natural harbour in the world. The area, renowned for its water sports, and its award winning blue flag golden beaches, beautiful parks and gardens, complimented by extensive promenades, beachside cafes and prestigious restaurants.
Distinctive Architecture
Sandbanks House is unique in that it represents the first opportunity in over 40-years to acquire a brand new architect designed house on the beachfront. The house was designed by David Evans, of the Bournemouth office of SMC Charter Architects, and sets a new benchmark for architectural quality in Sandbanks.
With its distinctive shape and elevations, the house stands out well from other properties in Sandbanks. The entrance front, approached by a brick and flagstone driveway, combines white painted render with ochre brickwork panels and has a huge timber entrance door. It is particularly impressive and striking when viewed from Banks Road.
A special feature is the imposing front gate on which the house name is presented in stainless steel letters and which slides neatly into the adjoining double garage. The garage or ‘gatehouse’ building also accommodates a large room, suitable for such uses as an office, or staff accommodation, for which all services are also in place.
Outstanding Accommodation
The accommodation at Sandbanks House comprises: a double height entrance hall, flooded with natural light from a 6m long rooflight, off which are two guest bedroom suites; and an entertainment and cinema room, that is fully wired for sound and has a 42” plasma screen. There is also a utility room with a side door, leading to the garden and the beach. The hallway area has a honed limestone floor throughout and, unusually there is a lift serving all floors, the floor of which is also finished in matching limestone.
On the first floor, overlooking the beach, there are two impressive bedroom suites, both with balconies, and a further bedroom to the rear that overlooks the entrance gatehouse and a sunken garden. There is also a separate bathroom on this floor. The bathrooms are all very well fitted out, with CP Hart baths, basins and towel rails, while the bathroom to the master bedroom suite has an ‘Aquavision’ plasma screen television, a flush-floored walk in shower and is wired for sound. The master bedroom also has extensive ‘his and hers’ wardrobe space.
The second floor is open plan comprising a generous kitchen and breakfast bar, from which the occupants will enjoy direct and uninterrupted views in both directions to the beach and to the entrance gate. There is also large dining and living areas finished with an ultra-modern gas-fired white stone fire place and hearth. To the front, sliding glazed doors open on to a timber decked terrace, the glazed doors and terrace both spanning the full width of the house.
The top (third floor) has truly outstanding views. The single living room, or sun room, here is much like the bridge of ship in concept, with fully glazed floor-to-ceiling windows on three sides and with all glass balustrades allowing unobstructed views of the beach and beyond, even from a sitting position, either inside or out. For entertaining, the living room has an in-built bar with a sink and fridge for serving drinks and is wired for audiovisual equipment.
Outside, the garden facing the beachfront is partly terraced with ample room for sun lounging and barbecue parties, while the remainder is a sandy area contained by attractive French oak sleepers forming the low level retaining walls above which is hedging. A feature of the land side garden is the retention of the mature and atmospheric pine trees, characteristic of the Sandbanks peninsular and which provide a mature setting for the house when viewed from Banks Road.
The Result
This is best described by Keith Fensom of Savills Canford Cliffs office who has specialised in the sale of upmarket Sandbanks property for over 30 years, who says:
“Sandbanks House is the ultimate beachfront property. I feel sure that this stunning property will attract considerable interest from a wide range of buyers who want to acquire a magnificent home that is truly remarkable and unique. The combination of its prime location in Sandbanks, the architectural quality and the attention to detail in the house is especially attractive to the sort of buyers that want to be in this very special part of the South coast”.
Sandbanks House is guided for sale at £4.5 million through Savills in Canford Cliffs.
For more information, visit Savills.com.

