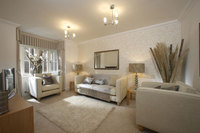Looking for an unusual home in Uckfield?
 Hidden away down a country lane and screened by mature trees, Sunnybrooke, a stunning new development by Rydon Homes, is one of Uckfield’s best kept secrets. Not for much longer though, with the show home launch scheduled for January.
Hidden away down a country lane and screened by mature trees, Sunnybrooke, a stunning new development by Rydon Homes, is one of Uckfield’s best kept secrets. Not for much longer though, with the show home launch scheduled for January.The Town Mayor of Uckfield, Councillor Louise Eastwood, will be officially opening the development on Friday, 18th January at 11 am but potential purchasers will be able to have a ‘sneak preview’ on Thursday, 17th January when the show home will be opened to the public.
Sunnybrooke, comprising a collection of two, three, four and five-bedroom houses, is undoubtedly impressive and will surely tempt even those who prefer period properties to buy new! Each home is beautifully designed, unusual and highly individual featuring warm brickwork, timber boarding or clay tile hangings, careful gable detailing and tall chimneys; all of which reflect the Sussex vernacular. Although the development is less than half a mile from the High Street, the abundance of green space, trees and wildlife areas ensure that Sunnybrooke also enjoys a lovely ‘rural’ feel.
The ‘jewels’ in Sunnybrooke’s crown are undoubtedly the two largest properties, set back from the other new homes. Before designing these wonderful new houses, externally and internally, the team at Rydon Homes paid careful consideration to customer feedback.
“We wanted to create the type of house that the majority of our customers would design if they were building their own homes,” comments John Kitchin, Managing Director of Rydon Homes. “The result is spectacular. Each house extends to more than 4,000 square feet and reflects the style of homes built during the 1920s and 1930s, with beautifully-proportioned rooms, plenty of living space, large windows; truly substantial properties!”
The largest of the new homes at 3,200 square feet provides the most fabulous open-plan living space including a huge dual-aspect living room, dining area, beautifully-equipped kitchen and a family/breakfast area. Four sets of double doors provide access onto either the garden or the veranda at the rear of the property, allowing natural light to flow through the ground floor rooms and fold-back floor-to-ceiling windows in the living area and kitchen/breakfast room blurs the boundary between ‘outside’ and ‘inside’ space! On the upper floor are four bedrooms and a family bathroom; both the master bedroom and the guest bedroom have their own dressing rooms and en-suite bathrooms. A laundry room, tucked away on the upper floor, ensures that household clutter can be kept out of sight!
The second new home, offering over 2,800 sq ft of living space, is completely unique but no less impressive. In this home, steps lead from the entrance hall down to the main living space which provides designated living and dining areas, a stylish kitchen and family/breakfast area with a most attractive semi-circular bay window.
This property has a separate study and folding glazed partitions between the hall and the living and dining areas mean that the owners are able to choose between an almost completely-open plan layout and one with a more private living/dining room. The blending of outside and inside space has been prioritised in this new home; both the living room and dining area have double doors which lead onto the decked terrace.
On the upper floor, is a galleried landing overlooking the hall below, four bedrooms and a family bathroom. The master bedroom and the second guest bedroom each have their own balconies and an en-suite with both bath and shower, the third bedroom has its own en-suite shower room and the fourth bedroom is located adjacent to the family bathroom.
For further information on the new homes at Sunnybrooke in Uckfield, priced from £299,950 for a two bedroom house to £649,950 for a five bedroom house, or for an invitation to the show home launch, visit Rydon.co.uk.

