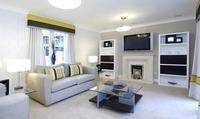New showhome in bonny Bo'ness
 David Wilson Homes recently opened the doors of a spacious four bedroom showhome at its Caledonian Park development in Bo’ness. Visitors to this stunning home, which offers over 1600 sq ft of living space, can check out for themselves the quality finish and thoughtful design of a David Wilson Homes house.
David Wilson Homes recently opened the doors of a spacious four bedroom showhome at its Caledonian Park development in Bo’ness. Visitors to this stunning home, which offers over 1600 sq ft of living space, can check out for themselves the quality finish and thoughtful design of a David Wilson Homes house. Set in a small private development the exceptional new homes at Caledonian Park offer spacious, intelligently designed accommodation with a host of luxurious features. A fabulous variety of 80 homes is available including a mix of 2 bedroom apartments, ideal for first time buyers, 3 bedroom townhouses and 4 & 5 bedroom detached homes, with prices from £127,000.
With its location on the banks of the River Forth the peaceful town of Bo’ness enjoys stunning view across the river to the Ochil Hills. The town is very much in the news with a £5m commitment to develop the town centre and outline plans in place for a harbourside development: Bo’ness has a bright future ahead.
Visitors to the new showhome at Caledonian Park are greeted with a light, bright home from the minute they step through the door. The ground floor has a large breakfast/family kitchen with separate utility room, a bright lounge, dining room, study and cloakroom. Neutral base tones, including stone, taupe and mushroom, have been used throughout the house, with dramatic splashes of black, metallic blues, mustard, browns and golds giving this home a vibrant, contemporary look. Furniture comes in a mix of classic and contemporary while upholstery and soft furnishings have been cleverly used to add texture and colour.
The lounge is exceptionally bright, benefiting from large windows and French doors which lead to the landscaped garden. The mustard and brown soft furnishings, glass furniture and wall mounted LCD television complete the room’s uber modern look. The separate dining room mixes classic furniture and a contemporary setting, with coffee and cream stripped walls and lightly patterned cream curtains creating the perfect spot for relaxed dining.
The bright kitchen is finished in high gloss white, complete with black worktops. A contemporary glass table and bench seating make it ideal for breakfast, lunch or an informal supper with friends. The kitchen has French doors leading to the garden, which are dressed with breathtaking black and blue fabric. The study which is conveniently located on the ground floor, has been designed to appeal to the style-conscious male or female home worker.
With French doors which lead from both the kitchen and lounge to the large garden the outdoor areas are easily accessible and make this home the perfect venue for long, lazy summer barbeques. It would be simple proposition for the new owner to deck the area outside the lounge and kitchen – ideal for dining al fresco - or even add a conservatory.
A wide staircase leads upstairs to the four spacious bedrooms, with the master enjoying an ensuite, complete a sizeable shower unit. The bedrooms continue the laid back contemporary styling with the master bedroom featuring fabrics in dramatic black, deep blues with metallic gold, creating the perfect backdrop for the fashionable black furniture.
The second bedroom, which has a feature wall of metallic blue and silver wallpaper and a glass workstation is perfect for a handworking student who needs lots of room to study and chill. The third bedroom is perfect for a style-conscious princess, with vibrant pink fabrics and stylish French-inspired furniture. The fourth bedroom has grown up appeal, with the glass furniture placed within neutral tones brightened with splashes of aqua marine, making it ideal for visiting family and friends. The large family bathroom is fully tiled and has a contemporary bathroom suite and separate shower enclosure ….the perfect haven of relaxation.
For further information, visit dwh.co.uk.

