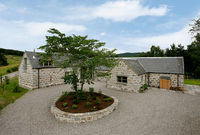Recent conversion creates spacious home in Inverness

Leading Scottish property consultants, CKD Galbraith have recently completed the conversion of a dilapidated farm steading building at Tulloch Moor near Nethy Bridge, creating an attractive and spacious family home.
The construction project was carried out by the firm’s dedicated building surveying department based in Inverness.
Rymore steading was purchased in 2008 by clients based in Edinburgh and Kincraig and after an initial delay due to planning negotiations; the final design was approved in 2009.
The design brief was for a contemporary and unusual family home while retaining the character and style of the original agricultural building.
The owners’ requirement for an open plan dining kitchen and family room suited the layout of the steading, with a double storey wing to accommodate a more formal sitting room and entrance hall, as well as a new oak staircase leading to a spacious landing/office area and master bedroom suite. A stone extension, sympathetic to the original steading building, has been added to accommodate the utility room, boiler, drying room and cloakroom.
Work on the conversion commenced in August 2009, undertaken by the main contractor McLeod Building from Grantown-on-Spey, with the completed building ready for occupation in May this year. Construction continued throughout one of the coldest winters on record and on several occasions the contractor had to clear the road in order to gain access to the site.
Fortunately the fabric of the original stone building had been well ventilated and was in relatively good condition. Some roof repairs were required and the original slates retained. The owners made a decision to re-point the stonework and import additional stone lintols and cills due to the scarcity of local stone components, whilst ensuring they were within keeping of the original build.
After some consideration the owners decided to install underfloor heating with limestone flooring in the open plan areas and carpets elsewhere. Door and window openings were retained where possible together with original features such as a narrow window in the sitting room, the stone gable in the family room and original stone niches in one of the bedrooms.
Jessica Wolff of CKD Galbraith, said: “This beautiful steading conversion has resulted from a successful collaboration between client, project administrator and builder, with careful attention to detail. The result is an attractive and comfortable family home in harmony with the rural landscape which over time is expected to improve as the traditional materials of the building mature over the years.”
Externally the property benefits from landscaping and stonework which was carried out by the contractor, with existing trees retained where possible and additional trees and shrubs planted to further enhance the building and surrounding area.
Rymore steading is situated in Tulloch Moor near Nethy Bridge, in the heart of beautiful Strathspey. Nethy Bridge is the perfect location for family living whilst enjoying the glorious countryside of the Scottish Highlands with the Cairngorm Mountains offering a spectacular backdrop.
For more information, visit: ckdgalbraith.co.uk

