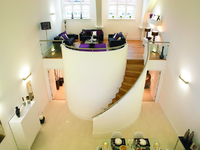The Galleries is top of the glass

What was once a dark and self-contained convalescent hospital, designed in medieval Gothic style, has been transformed by City & Country Group into The Galleries; a landmark residential development, where light and energy now flow.
Situated on the outskirts of Brentwood, City & Country Group has taken painstaking care to work with the unusual angles and proportions of the buildings, to design a striking collection of light-filled apartments, which each boast their own distinctive architectural features.
One and two bedroom duplexes are currently available in the prestigious Clock Tower at The Galleries, and offer an abundance of restored period features, which City & Country Group has highlighted in the layout of the home; including vaulted arched ceilings, original ornate cornices, fireplaces and feature windows. Owing to the hospital’s previous use of the building as a Linen Store, City & Country Group has had to come up with an architectural solution to provide enough light to ensure the homes are a calm, yet visually dramatic space to attract interest from homebuyers, whilst preserving the scale of the building, where traditionally the only source of light came from the upper windows.
Helen Moore, Residential Managing Director at City & Country Group comments: “The Galleries has been a particularly sophisticated and sensitive conversion. When we discovered some of the most unusual spaces in the hospital building, including the enormous space in The Clock Tower building, we were given a blank canvas. It was our intention to keep the sense of open space and with this our team used real vision to design and create some spectacularly large, light filled apartments.”
The architects at City & Country Group created mezzanine levels at either end of the apartments in The Clock Tower, to maximise on the light coming into the upper living space, but which also allowed light to flood into the dining area below. Two of the apartments are three storeys high and open on one side, which not only maximises the light in the apartments, but has also turned the internal elevations into a striking architectural feature.
The skylights that have been restored in the main living areas ensure that each apartment is constantly flooded with natural light, creating two and a half times more light than a vertical window would do. Skylights have also been used in the dressing rooms, allowing light to filter into the bedrooms.
Simon Vernon-Harcourt, Head of Planning & Design at City & Country Group comments: “We incorporated skylights into the design of the apartments, as they tend to be the best way of bathing a property in natural light. Top light is always the brightest light and the best. The light that comes in from a roof bounces around a space, whilst light that comes in through windows just lights the space around the window. Putting in skylights has helped us bring an amazing amount of strong natural light into the apartments in The Clock Tower.’
One and two bedroom duplexes are available in the latest collection of homes in The Clock Tower. Each has had a bespoke kitchen designed and includes a range of integrated stainless steel appliances and the bathrooms incorporate white sanitaryware and chrome fittings. Throughout the properties, top quality flooring has been provided including 100% wool carpets, ceramic floor tiles and either engineered oak boards or restored original floorboards and parquet.
The Galleries is located in Warley, on the fringe of the popular commuter town of Brentwood, where there is a variety of shops, restaurants and cafés. Close by, Brentwood Railway Station has direct services into London Liverpool Street, which take approximately 35minutes.
Prices in The Clock Tower start from £350,000 for a one bedroom duplex and £499,950 for a two bedroom duplex. For those keen to find out more about purchasing a property at The Galleries, the on-site sales suite is open daily between 10am and 5pm.

