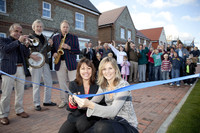David Wilson Homes launches Lillies Hill in Felpham

David Wilson Homes’ newest development Lillies Hill in Felpham opened to a flurry of interested buyers last weekend as TV personality and interior designer, Linda Barker officially cut the ribbon.
Nearly 200 guests, paid a visit to the development where they enjoyed champagne and canapés as Linda thrilled guests with her creative interior design knowledge and tips.
David Wilson Homes used the launch to showcase its four new show homes from the exclusive 2011 collection and allow guests to imagine living at Lillies Hill instantly.
Sales director Mark Docherty said: “We are overwhelmed by the response we’ve received from visitors, with the enquiries for reservations already starting. It’s great to see that others are as excited about what’s on offer at Lillies Hill as we are.
“Linda was a perfect choice. Her interior design credentials are perfect and she very much appreciated the high standards in build and design we are striving to achieve.
“We are really looking to create a new community here where people can live in high quality homes as well as make new friends. Offering two, three, four and five bedroom homes we have something to suit all buyers whether you are a first time buyer, growing family or looking to downsize so the community will be a fantastic mix.”
The new show homes unveiled at the event were the three bedroom Archford, the three bedroom Hadley, the four bedroom Irving house and the five bedroom detached Moorecroft.
The Archford offers excellent living space for a couple looking to start a family with accommodation over two floors. The ground floor features an open plan kitchen with spacious dining area with a family sitting room. The first floor offers a master bedroom with ensuite, a family bathroom, double second bedroom and single third bedroom, perfect to use as a nursery or study.
The Hadley boasts all the features of the Archford but with the added luxury of a downstairs cloakroom and much coveted utility room.
The four bedroom Irving offers the luxury of a separate dining room for entertaining on the ground floor with the kitchen offering a breakfast area and the lounge a beautiful bay window. This floor also offers a utility room, separate coat store room, toilet and store room. The master bedroom on the first floor houses large fitted wardrobes and a large ensuite with double shower. Bedroom two is a spacious double, bedroom three a single room and the fourth bedroom can be used as a study or additional single bedroom. The top floor also offers a family bathroom and large airing cupboard.
The five bedroom Moorecroft is the epitome of David Wilson Homes luxury with rooms designed over three floors providing the perfect spacious family home. The ground floor is a hub of practical rooms for the family with a large kitchen diner, utility room, study, cloakroom and sitting room. An elegant dining room with a bay window is perfect for entertaining guests.
The first floor houses the large master bedroom which has two spacious fitted wardrobes and an ensuite with a bath, windows on both sides of the room flood the suite with light. Three further double bedrooms occupy the remainder of the floor with a family bathroom.
The second floor is the most coveted for the children of the family with an oversized den keeping the kids activity away from the rest of the house. The den also offers generous store cupboards for the children’s toys. Another double room with an ensuite featuring a double shower is also on the third floor along with another shower room. This Moorecroft family home really has it all.
Lillies Hill enjoys an outstanding location close to the coast with a choice of local amenities nearby. The development boasts views over the surrounding countryside and offers easy access from the A259.
For more information, visit: dwh.co.uk

