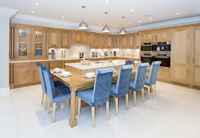Millwood’s take on Surrey

If there was ever such a thing as a traditional Surrey house style, you could perhaps describe them as picturesque timber-frame houses with steeply-pitched, clay-tiled roofs, soaring chimneys, tile hanging, multiple gables, leaded lights, exposed timbering and handcrafted details.
In more recent times though, the majority of Surrey's housing stock is formed in the more common executive-style homes, apartments or terraced housing and multi-storey town houses with very little adventure or innovation in the design.
Step forward award-winning housebuilder Millwood Designer Homes, whose latest offering to the prestigious Surrey village of Claygate provides the perfect blend of traditional and modern to create truly exceptional homes.
Set within the much sought-after Ruxley Heights Private Estate, Braddick House and Foley House are two substantial five-bedroom detached properties. Millwood’s innovative take on Surrey can be seen in the stunning Edwardian-style homes with Arts & Crafts influences and a contemporary twist.
With such stunning designs it is not surprising that they have already proved to be a huge hit, with recently launched Foley House already under offer. However, you need not be disappointed as there is still one more chance with the forthcoming launch of five-bed Braddick House with triple garage.
Inside, Braddick House displays all the benefits of a new build with luxury Villeroy & Boch bathrooms and en suites, a fully-integrated and undeniably stylish Ashley Jay kitchen, a grand oak staircase in the entrance hall as well as underfloor heating throughout.
The stunning open-plan kitchen/breakfast room features bi-fold doors to the garden, providing an adaptable living space and easy al fresco dining. However, it is the magnificent garden/family room next door that will excite even the most discerning of purchasers, offering the best view of the beautiful rear landscaped garden, with French doors onto the extensive Indian sandstone patio.
In addition, you will find a study, media room, spacious dining room and a beautiful drawing room with French doors and feature fireplace on the ground floor.
On the first floor you will find a family bathroom and five spacious bedrooms – four en suite – including the grand master bedroom with a separate dressing room and French doors leading on to a private balcony above the garden/family room overlooking the rear garden.
Philip Brown, Sales Director of family-run Millwood Designer Homes, says, “As a company, we always strive to build exceptional homes of outstanding quality, cleverly designed so that they not only reflect their true surroundings but still manage to maintain their own unique style. I think both homes at Ruxley Crescent are the perfect example of that.
“Since launching Foley House at the beginning of November, it was under offer in a matter of weeks. For this reason we are confident that Braddick House, which is due to launch in the New Year, will sell very quickly so I must urge buyers to contact us now. Ruxley Crescent is in such a wonderful and picturesque location that it is easy to forget that you are just 16 miles from central London and only a half-hour train ride away – ideal for those commuting daily to the capital. These homes really do have it all!”
Guide price £2,050,000. To register your interest for Braddick House, visit millwooddesignerhomes.co.uk.

