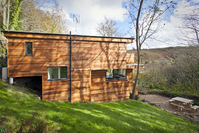Sustainable by design - Rocky Lane, Cornwall

“For a property to be sustainable, the principles of sustainability need to be applied to the architectural concept from the outset, rather than just adding a few eco features.” says Simon Blackburn of Living Structures, the developer behind Rocky Lane, a collection of ten contemporary detached homes set in 3.5 acres of private woodland overlooking Trevaunance Cove, in the coastal village of St Agnes, Cornwall.
Rocky Lane sits within a UNESCO World Heritage Site and an Area of Outstanding Natural Beauty, so from the beginning to aim was to minimise the homes’ impact on the environment. Combining outstanding low carbon architecture with luxurious contemporary interiors and a unique and unspoilt environment, the homes at Rocky Lane raise the bar in the Cornish second home market and show that sustainability does not mean compromising on style and comfort.
Situated on a steep and rocky wooded slope, each uniquely designed property has been carefully conceived to work with the topography of the site and respect its natural beauty. Simon Blackburn continues: “At Rocky Lane, we have a very special site – a beautiful woodland area which is a finite commodity, especially rare in this part of Cornwall, so the concept for the development was all about enhancing this, treading lightly on the land and encompassing sustainability in all aspects. The properties have a wide range of energy saving features, but it’s more than that - we also wanted to create something that looked beautiful and that complemented the natural beauty and rich history of the surrounding area, and used innovative design to make the properties as luxurious and spacious as possible for their owners. We have perhaps been able to take a more truly sustainable approach because this is a small development and each property is carefully designed for its own specific location within the site.”
The homes are characterised by their external red cedar siding, which echoes the woodland setting. The buildings appear to float above the ground, elevated on piles to reduce their impact on the root systems of surrounding trees and to allow water run off down the slope. Stepping the building mass into the slope allows more expansive sight lines from above and below, reducing the building’s visual impact from across the valley, and also creates outdoor decks and terraces as part of the building.
The inclusion of energy saving features such as super insulation, energy-efficient windows, air source heat pumps and passive ventilation, mean the homes are extremely thermally efficient, surpassing current requirements by 44%, equivalent to a code 4 rating in the Code for Sustainable Homes, which will result in significantly lower utility bills for residents. The timber frame construction has the lowest CO2 cost of any commercially available building material. The timber frame is constructed using glued laminated timber members, stronger than timber panels, allowing it to support the large expanses of glazing, cantilevered floors and decked area. This type of timber is also more sustainable than using solid sawn timbers.
The sustainability of the design also looked at the wider environment, so in creating the homes, great care was taken to preserve as many of the existing mature trees as possible and they are actually considered in the design for example by providing shade for outdoor areas. Sedum roofs add extra insulation and help the buildings blend with their natural environment.
Intelligent design of the interior spaces (which range in size from 1000 to 2000 sq ft) also allows a reduction in the footprint of the houses to reduce their impact on the terrain, as well as maximizing the use of space inside, for example a living platform – a large cantilevered window seat – reduces the size of the building’s foundations. Above this a sleeping platform in the bedroom above allows a window high up in the living room, letting light further into the home. The height of the staircase is reduced and this space is added to an adjoining bedroom to create a sleeping platform.
Simon Blackburn continues: “We have found that when a buyer becomes passionate about one of our homes, they embrace sustainability as a part of the package that comes with this special location. They may not have been specifically looking for an ‘eco’ home, but they have an enormous sense of pride in the property and respect for its environment and this can then influence their lifestyle.”
Prices range from £295,000 for a one-bedroom (1000 sq ft) house to £650,000 for a four-bedroom (2,000 sq ft) house and are exempt from stamp duty. Visit rockylanecornwall.com for further information.

