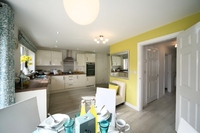Live more for less with a new Elan Home in Worcestershire

Homebuyers could wave goodbye to high heating bills and a chilly house this winter if they move to a brand new Elan home in Fernhill Heath, near Worcester.
The homes at Harcourt Grange have been finished to impressively energy efficiency standards.
With gas central heating, draught proofing and PVCu double glazing, rooms stay warmer in the winter. Also included in the homes are the latest energy efficient boilers and low energy light bulbs. Completing the range of eco features are rainwater harvesting tanks situated underground which recycle water for re-use in the home.
Andrea Nippe, head of sales for Elan in the south, said: “We understand how important energy efficiency is to our customers, particularly as the cost of fuel continues to rise. We will always strive to deliver in this area in the hope that Elan homeowners will reap the benefits in the form of lower bills and of course, a warm and cosy new house.
“It is well documented that a new home is much more economical to run than an older, second hand property. A move to a brand new Elan house could mean a huge difference to a family’s annual budget, leaving extra cash to spend on a shiny new car, or perhaps a luxurious holiday.”
Harcourt Grange is a development of just seven luxury detached homes and Elan is offering purchasers the chance to part-exchange their previous house, taking away any potential hassle that may come with finding a buyer.
With Elan able to act as a cash buyer for its customers, there is really no need for them to wait until they’ve found a purchaser before reserving a new home. There are no estate agent’s fees to pay and no risk of being stuck in a chain.
Harcourt Grange is just three miles from the historic town of Worcester and within easy reach of Birmingham.
Prices start from £375,000 and homes are ready to move into.
Among the sumptuous new homes available at Harcourt Grange is the spacious ‘Broughton’ style house. The layout provides generously proportioned rooms including a separate living room and dining room, a kitchen/family room with patio doors that lead on to the rear garden, a study, downstairs cloakroom, four bedrooms, two with en-suite shower rooms, a family bathroom and garage.
To find out more, why not visit the show home and marketing suite, which are open Thursday to Monday 10am to 5pm, or see elan-homes.co.uk.

