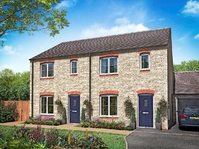Sales centre open at Heyworth Heights

Taylor Wimpey has opened its doors at its brand new Heyworth Heights development in Highworth due to popular demand.
Reservations have already been taken on the development after the first homes were released for sale at the end of last year from Allen & Harris estate agents. Now prospective purchasers can visit the on-site sales and marketing suite located on Pentylands Lane.
Heyworth Heights comprises a collection of three, four and five bedroom homes with prices starting from £225,000.
Darren McCormack, regional sales and marketing director for Taylor Wimpey, commented: “We are delighted to have opened our new sales centre at Heyworth Heights. Now visitors can see the site for the first time, take a look at the development layout and floor plans for each home, as well as speak to our experienced sales advisor.
“Heyworth Heights is already proving extremely popular with househunters, so much so that we released the first homes early to meet demand. I’d urge anyone thinking of moving home to come and visit the development soon as these properties are likely to be snapped up very quickly.”
Amongst the first collection of homes released for sale is the three bedroom semi-detached Flatford, priced from £225,000. The Flatford is a delightful three bedroom home that provides all you need for modern living and more. On the ground floor there is a spacious kitchen and open plan lounge/ dining area which features French doors to the rear garden. A downstairs cloakroom and under stairs storage cupboard are also provided.
The first floor is home to the three bedrooms and the master bathroom. Two of the bedrooms are doubles and the master bedroom features the added luxury of an en-suite
shower room.
The five bedroom detached Stanton offers style and practicality. Priced from £353,000, the spacious living accommodation on the ground floor includes a separate lounge with double doors leading into the open plan dining room and kitchen, which have French doors leading out into the garden. The kitchen/dining area is ideal for entertaining or enjoying meals with the family. The ground floor also offers a dedicated study and downstairs cloakroom.
The first floor is home to three double bedrooms, including the master bedroom with its own en-suite shower room, and the family bathroom.
The second floor boasts two more double bedrooms, which could alternatively be used as a play room, a second lounge or even a guest suite as it comes complete with its own handy shower room.
If you're looking for somewhere that enjoys all the amenities needed for modern living but still has character and charm, the hill-top town of Highworth is the perfect place to set up home. The town offers a weekly market and a variety of shops for day to day needs with several supermarkets just a short distance away. For more serious shopping, Swindon town centre with its wealth of high street shops and the Swindon Designer Outlet is just over eight miles away.
For families, there are plenty of educational facilities with primary and junior schools within a mile from Heyworth Heights, secondary schools within five miles and Swindon College less than six miles away.
You will be well connected with a home at Heyworth Heights. Nearby Swindon offers bus, train and coach services across the region whilst the M4 motorway offers easy access to London, Reading, Bristol, Newport, Cardiff and Swansea.
For more information about the properties available at Heyworth Heights, visit the sales centre open Monday from 1am to 5pm and Tuesday to Sunday 10am to 5pm. Alternatively, log on to taylorwimpey.co.uk.

