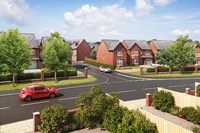Miller Homes submits plans for new development in Middlesbrough

Leading housebuilder Miller Homes has submitted a detailed planning application for a development of 153 high quality, family homes on land currently occupied by Clairville Stadium in Middlesbrough.
Patrick Arkle, Area Technical Director for Miller Homes, said: “We have undertaken initial consultation with the local community and this has helped inform our plans for this area of land which is being sold by Middlesbrough Council for housing.
“Our proposals have been carefully considered and will help reduce the current shortfall of housing within the area as well as providing the Council with an injection of capital to make improvements to the local area and assist in providing a new, 21st century sports village in Prissick.”
The detailed planning application for the site takes account of the following key issues:
provide a new access point from Clairville Road - the scheme has been sensitively designed to preserve the outlook and visual aspects of the existing development. This has been achieved through generous privacy distances, the retention of important tree positions and ensuring house type styles and heights are sensitive to the locations.
provide a vibrant and considered frontage in terms of landscaping and house styles over the common land to the western boundary - this has been achieved through an elevational style which adopts a traditional appearance and adds to the richness and variety of the surrounding area. The western boundary of the scheme has been designed to specifically integrate with the adjacent Albert Park Conservation Area.
In addition to the design of the scheme, energy efficiency is a key focus of Miller Homes’ plans through the use of a ‘fabric first’ approach. This means future proofing homes on the development using the most energy efficient construction techniques to meet emerging legislation and reduce energy usage. This will not only ensure the plots are very energy efficient, but will allow homeowners to further enhance efficiency with additional low or zero carbon technologies if they wish. There is a 10% energy improvement over and above the 2010 Building Regulations requirements with reductions in CO² emissions through embedded solutions across all dwellings.
Further sustainability features include a sustainable drainage system to minimise the discharge rate of surface water and the capacity to cope with a much large additional flow of water should heavy rainfall occur.
Patrick added: “Various other assessments have been undertaken to ensure there is little impact on the ecology or environment and that the existing road network can comfortably accommodate the development.
“We believe this proposed, high quality development will significantly enhance the area.”

