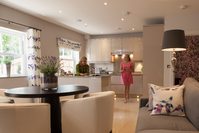Radiant new homes for Berkshire buyers

Designing the interiors of a million pound Georgian style property by Bellway Homes was the ideal opportunity for one Interior Design company to blend the year’s most popular interior trends with the grandeur of a new home.
According to Pantone, the colour of 2014 is ‘Radiant Orchid; a captivating harmony of fuchsia, purple and pink undertones, a colour that emanates great joy, love and health’. With this in mind, Show Business Interiors designed the four storey ‘Marlborough’ housetype at Claremont, an exclusive new development of just seventeen, four and five bedroom townhouses situated in an exceptionally sought after part of Berkshire.
Amie Reeves, Interior Designer of Showbiz Interiors comments on the layout of the five bedroom home: “We’ve been inspired by the colour of 2014 to design the interiors at Claremont. We created the hallway as the focal part of the home, with welcoming colour and character to each floor individually. We used a fantastic purple floral print married with subtle classical tones, papered on each wall for a bold design statement.”
“The lower kitchen area offers a relaxed, informal living space where we envisioned the family would spend most of their time with a large corner sofa, wall mounted plasma television and second dining table. The injection of colourful window treatments in this room really made it feel homely. With bird print a firm design favourite, we chose to decorate the room with cream curtains, spotted with tropical bird prints all over.”
On the first floor, a spacious dining room and cloakroom are situated at the front of the property, whilst an extensive living room with three Juliette balconies offers views over the rear garden.
“We utilised the dining room at the front of the property as the main formal dining area, where we anticipate dinner parties will be held. We kept this room traditional using sophisticated neutrals as a backdrop for the grand dining table with seating for eight. The back wall is entirely bronze mirrored, which opens up the space and makes it feel lighter, but the stone colour softens. The modern chandelier over the table is most definitely a statement, and a glittering one at that.”
The second floor is home to two bedrooms and a study, with one offering a private dressing room and en suite. A stylish family bathroom is also located at this level.
“When designing the home, we imagined that a teenage boy would be living on the second floor on his own, with privacy away from his sisters. This bedroom is a reflection of the popular polo sport in the area, with equine accessories and vintage artwork. A fawn green coloured paint adds an especially neutral but timely addition to the room. The guest bedroom includes a hint of colour from the previous room, but with more luxury and metallic fabrics. Laura Ashley style wallpaper is adorned and made into a feature wall, with a green crushed velvet headboard and crisp white sheets adding contrast to the bedroom. This is definitely a room you wish to be invited over to stay in.”
The third floor offers a fourth and fifth bedroom, including the impressive master suite which benefits from two private dressing rooms and an en suite.
“Here we could explore the theme even further, with both bedrooms using bold pink and purple designs. Perfect for a young girl; the smaller bedroom includes soft dove grey and daisy patterned wallpaper, adorned with framed sketches of Alice in Wonderland. Every teenage girl’s dream is realised in the double bedroom. A Cath Kidston style retro print wallpaper is laced upon each wall, accompanied by white shabby chic furniture. The double bed is the focal point of the room, luxurious dark purples mix with white and cream pillows, and a ruffle canopy that elegantly falls behind the French style headboard.”
“Our vision for the master bedroom in the Marlborough was to create the feeling of an adult retreat, a haven at the top of the house. We combined delicate neutrals with a mature use of pink. This ‘dusty rose tint’ is used in the fabrics of the curtains and bedspread, adding a warm contrast to the soft grey walls. The impressive glass chandelier reflects light into the room and bounces off the mirrored bedside tables and drawers.”
“Overall, the interior design of the Marlborough has been created to reflect a family moving straight in, who are design conscious and followers of trends, but with traditional values at heart.”
Claremont has excellent road connections - the A30 runs alongside Sunninghill with the M3 to the south, the M4 to the north and the M25 to the east. Ascot mainline railway station is just over 1 mile to the west - with journeys to Waterloo taking 54 minutes and Reading less than half an hour. For travelling further afield, Heathrow Airport is less than 14 miles away.
Prices at Claremont start from £1,199,995. The marketing suite is open Thursday to Monday from 10am until 5pm. For more information, visit bellway.co.uk/new-homes/north-london/claremont.

