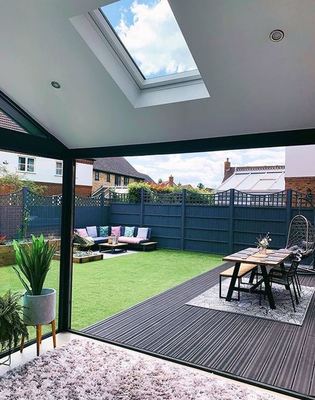What you need to know when planning a home extension

Home extensions are a fantastic way to improve your existing home and expand your living area without having to go through the exhausting process of moving. With family space frequently tight across the UK, notably in the cities, extensions are quite on the rise.
Even though they are not the easiest home remodeling process and require a decent amount of money to invest, extensions can be a clever investment and may as well pay for themselves when you decide to sell your home. A home extension to accommodate a growing family or to get an acquired property to the size you’d originally hoped for is emerging as a popular choice.
Extensions come in various shapes and sizes and can be designed to fit any home. Depending on the location and size available for your project, you can build out to the side, front or rear. If you operate on a suitable budget and you have the room, a rear extension is an extremely useful way to open up space by connecting the exterior and internal properties.
Before you dive into the process of home extension, check out our most important suggestions you should have in mind while planning the procedure.
Extension types
There are three main types of home extension: the rear extension, the side return extension, and the wrapped extension. A rear extension is one that goes throughout the full width of the real estate - out towards the garden. On the other hand, the side return extension makes use of the lost space at the side of the rear projection on typical Victorian and Edwardian properties. The third kind, the wrapped extension runs throughout the side elevation and back of the property and can be either a single or two-stories unit.
The most commonly used type of extension is a single story extension to the rear of the house. With that one, you can link the place together and create a bigger and more open space. It certainly adds great value to the home and if done well, can bring a lot of necessary daylight.
Do I need to obtain planning permission to build an extension?
In many cases, you won’t need planning permission and you will be able to build an extension under permitted development if you meet the needed criteria. If your house is located in a National Park or a Conservation Area, you should bear in mind that the amount of work under PD is usually limited and reduced.
If you plan to make a significant home extension that is out of the criteria cited in the PD, you will likely need planning permission and will need to apply for it. Consulting with your local authorities early in the process is always a good idea because you will know all the terms and regulations that you should embrace. The application for a home extension in England costs £206.
Design and Architecture
A licensed architect will provide you with the much-needed design and technical drawings of your planned extension. They are going to come up with concept design sketches and once you are satisfied with one of them, they will create detailed design drawings and a specification for building. These documents can be used for planning permission if required.
Highly depending on the customer, architects might provide different sets of services during the whole process of home extension. Some customers want just the initial advice on the design, while others want help with permissions and regulations. An architect usually charges £50 to £60 per hour which especially adds up if you are ready to do a large home extension. According to your budget, hire an architect to monitor the whole procedure and help you with the things you are not able to accomplish by yourself. A similar alternative is hiring a structural engineer for around £50 per hour.

Building regulations
Entirely separate from the planning permission, all changes will need to adhere to strict building regulations and meet rigorous standards. To approve final plans from a technical perspective, a structural engineer and inspector will need to visit and give the final nod in the name of the local government and make sure that everything is structurally safe with proper drains.

Keep your neighbors informed
In order to maintain a friendly relationship with your closest neighbors, let them know about your plans well in advance. While you don’t need to formally inform them for permitted development, where planning permission is required, it’s a whole different story. If you do need such permission, your neighbors will be notified by the planning office. Different to a planning permission is a party wall consent process, which you will likely have to go through with your neighbors.
Get ready to deal with disruption
Get prepared for a significant amount of disruption during the whole extension process. Noise and dust will be all around you, but what gets most people is the sense of intrusion. An ordinary single-story extension should be finished in around 2-3 months, but some projects might take 6 months or longer. Stay patient though - the pain is usually worth the gain.
Be prudent during the process
Throwing a ridiculous amount of money doesn’t necessarily mean you’ll get the equivalent value back. Always have in mind that you can easily go overboard with extensions. Value also depends on where you find your
self in the country. Where space comes at a premium price, of course, a home extension will add more. It’s really important to assess your property before starting any project.



