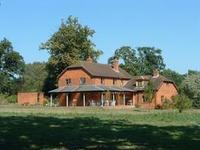Fancy a change of scene?
 Chris Boreham, Partner at Dreweatt Neate, Newbury commented, “Ellis’s Hill Farm is currently run as a working farm, with a flourishing farm shop and presents a significant opportunity (subject to planning) for further diversification, including equestrian. The property represents a exceptional prospect to purchase a small farm in an area of high house prices where land rarely comes onto the market.”
Chris Boreham, Partner at Dreweatt Neate, Newbury commented, “Ellis’s Hill Farm is currently run as a working farm, with a flourishing farm shop and presents a significant opportunity (subject to planning) for further diversification, including equestrian. The property represents a exceptional prospect to purchase a small farm in an area of high house prices where land rarely comes onto the market.” The charming purpose built farmhouse was traditionally constructed in the early 1990s of solid Bovingdon brick walls under tiled half hipped pitched roofs, while all the internal timberwork is of American white oak. The well planned living accommodation consists of a spacious entrance hall, a triple aspect living room with feature fireplace and access via French windows to a south facing veranda, dining room and farmhouse kitchen/breakfast with oil-fired 4 oven Aga. A fully fitted utility links the main house with a one bedroom annexe with en-suite bathroom and living area. On the first floor there is a master bedroom suite, 4 further bedrooms and family bathroom.
The house is accessed via its own private drive off the entrance road and is surrounded with mature gardens and grounds mainly laid to lawn interspersed with some fruit trees amongst which is the former kennel-keepers cottage, which is included in the sale.
A selection of traditional and modern farm buildings, including the Farm Shop, lie at the north end of the farm, some of which are suitable for conversion subject to planning. In the eastern corner of the land, there is a summer camp for children, comprising six large wooden sleeping cabins and an amenity building, which provides useful additional income. The farm land consists of five pasture paddocks, totalling 32 acres as well as two further acres of woodland. In total the property comprises about 40 acres.
The property is for sale by private treaty as a whole with offers invited at a guide price of £2,500,000.
For more information, visit dreweatt-neate.com.

