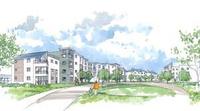Planners consulted on ‘Cheswick’ – The village of choice
 Developer Redrow has put a name to the 77 acres of land it plans to turn into a high quality urban village at Filton, near Bristol.
Developer Redrow has put a name to the 77 acres of land it plans to turn into a high quality urban village at Filton, near Bristol. The site, previously owned by Hewlett Packard, will be called Cheswick - from ‘Ches’, the Chaucerian word meaning to choose, and ‘Wick’ from the ancient word meaning village or hamlet.
Work to create this new urban village has moved a step closer with the approval by South Gloucestershire District Council and Bristol City Council of the overall masterplan and design code for Cheswick. Detailed plans for the first phase of 96 new homes have also now been submitted.
Subject to gaining local authority approval the award winning house builder is hoping to launch its development this September. The first properties would then be ready to move into in spring 2008 and the whole development is expected to be phased over the next 10 years.
Redrow Homes (South West) project manager David Burton says: “Purchased from Hewlett Packard last year, this site offers a unique opportunity to create a high quality urban environment that is in harmony with its existing natural context.
“We have placed great importance on the site’s existing landscape and ecological features and propose to create a series of green corridors which not only link places within the site, but also connect to the wider area. It is our intention to create a development that is sustainable, practical, follows sound urban design practice and is a safe and exciting place to live, work and play.”
The 77-acre site already has an outline planning consent for at least 1,250 new homes and a new neighbourhood centre. Previously known as Wallscourt Farm, it is located north of Bristol and to the west of junction one of the M32 motorway.
The site sits to the north of Lockleaze and is bounded to the south by residential use and Stoke Park, to the east by the University of West of England, to the west by playing fields and to the north by the Ministry of Defence and land still owned by Hewlett Packard, which has an outline planning consent for high tech business use.
The area benefits from excellent transport infrastructure, offering easy access to the motorway network and being within walking distance of rail links.
The masterplan allows for a mixed-use neighbourhood centre at the heart of the development, where uses could include a supermarket and other retail, restaurants, a public house, doctor’s surgery, pharmacy and children’s nursery, together with residential apartments. There is also a proposed primary school site adjacent to this area.
Whilst the community focus in Redrow’s masterplan is on the mixed-use heart of the scheme, the remaining areas have not been neglected. The streets and spaces have been designed to act as positive, active and vibrant places and priority is given to the movement of people over that of cars.
David adds: “Our proposals utilise the site’s natural assets and incorporates them in a positive manner, including a linear public open space network based along the existing hedgerows, and a primary avenue through the site, which follows the open space network. A series of dedicated pedestrian and cycle routes will also follow the open space network, providing green transport links between the site and its environs.”
Detailed proposals for the first development phase feature 96 properties covering 3.75 acres in the north west corner of the overall site. This represents the western gateway to Cheswick, accessed via a newly constructed link road to the A4174. An existing footpath alongside this part of the site gives access to Filton and the train station at Filton Abbey Wood.
As well as housing, this first phase is set to include public open space and the start of the ‘linear park’ that will run alongside the primary avenue through the site. This linear park will contain a cycleway and footpath, acting as a conduit for the movement of people, as well as a landscape and ecological corridor.
The variety of housing suggested for Cheswick’s first phase is designed to provide a balanced mix of tenures and dwelling types from one-bedroom apartments to four-bedroom family homes, including 28 affordable units.
Architecture and materials throughout the wider site will be influenced by the surrounding residential areas of Horfield and Bishopston, Lockleaze and Stoke Park, but the first development area has been designed to reflect the more contemporary architecture and materials of its immediate neighbours – the large commercial developments at the MoD and Hewlett Packard sites. The whole Cheswick site is subject to a detailed design code that has also been approved by the local authorities.
The Cheswick scheme is set to become a flagship project for Redrow Homes (South West), which has its main office close by, at West Point, in Bradley Stoke.
For further information, visit redrow.co.uk.

