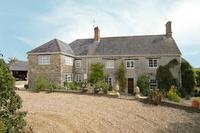Retreat into a world of your own
 Lower End Farm, at Lower Goatacre, almost midway between Chippenham and Swindon, has its own valley with a brook feeding several ponds that adorn its 29.5 acres of grounds with their extensive views to the Marlborough Downs and White Horse at Cherhill.
Lower End Farm, at Lower Goatacre, almost midway between Chippenham and Swindon, has its own valley with a brook feeding several ponds that adorn its 29.5 acres of grounds with their extensive views to the Marlborough Downs and White Horse at Cherhill.The farm occupies a very private location on the edge of the village yet two junctions of the M4 are within easy reach to give quick access to the major centres of Bath, Bristol, and London. There are also mainline stations in Chippenham and Swindon.
But enough of everyday goings-on if you want to know what a delightful haven this is.
The house has a range of traditional byres that have been converted into ancillary accommodation lending itself to a variety of uses. The byres now have a sitting room/bedroom with exposed roof timbers, shower room, kitchen with gas hob, an office/study, and a games room, these last two again featuring exposed timbers.
Lower End farmhouse itself provides an extensive and welcoming range of reception rooms, with the main wing of the house consisting of the sitting room and dining room, divided by the spacious entrance hall. Both rooms have large open fireplaces, that in the dining room being an inglenook with a central wood burning stove and bread oven to one side. More living space is provided by a large family room that opens off the kitchen/breakfast room.
Every country house should have an Aga, and you’ll find a two oven example in the kitchen/breakfast room along with a double oven and four ring gas hob set in a granite work surface. The kitchen has an extensive range of drawers and cupboards and an island unit, built-in dresser, and integral double fridge and dishwasher. There’s also a terracotta herringbone tiled floor that extends into the rear hall, utility, and cloakroom.
Wine enthusiasts will appreciate the cellar beneath the house while on the first floor there are four bedrooms. The second bedroom has an en-suite bathroom while the principal suite has a bedroom with exposed beams and wall timbers, an en-suite with both bath and shower cubicle, and a dressing area with wardrobes. At this level there’s also a family bathroom while above are attic bedrooms with a large under eaves storage or play area.
A gravelled drive lined with mature chestnut and some fruit trees leads up to the front of the main house, with a separate drive serving the rear and outbuildings.
Guide price for Lower End Farm is £1,150,000 and it’s for sale through the Marlborough office of Dreweatt Neate.
For more details, visit dreweatt-neate.com.

