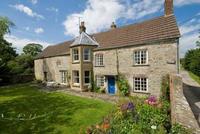Family home to meet your great expectations
 If you take the view that extending period homes with a new build addition tends to spoil the whole effect then a property for sale at Little Somerford might well meet your expectations. For Mills Farm, in the heart of the village and adjacent to the church, is a pleasingly spacious four bedroom home already that comes complete with two bathrooms.
If you take the view that extending period homes with a new build addition tends to spoil the whole effect then a property for sale at Little Somerford might well meet your expectations. For Mills Farm, in the heart of the village and adjacent to the church, is a pleasingly spacious four bedroom home already that comes complete with two bathrooms.But adjoining it is a barn that’s interconnected with the main house and could make a very useful and highly practical extension, subject to consents. This would then give a home with a greatly enlarged living area or possibly a self contained annexe for another family member without in any way detracting from the original look or balance of the building.
As might be expected of a Grade II listed home, the house is already packed with period features that make it truly outstanding. Among them are old beams and fireplaces while the gardens themselves also add to the country home atmosphere, particularly at the front, where they have views through to the church.
At the rear of the house is a courtyard in front of the barn and from here there are steps up into the rear garden which has a large lawn, shrubs, fruit trees, soft fruits, a vegetable plot and mainly walled boundaries.
Back in the house, reception space is provided by a sitting room with oak flooring and a window in a bay that extends up the front of the building to form a pinnacle. Two archways lead through to a further sitting area with French doors into the garden and there’s also a separate dining room and morning room.
Pine units have been fitted in the kitchen / breakfast room, where there’s a beamed ceiling and Aga Thermic cooker / water heater. At the rear of the ground floor there’s a hallway with flagstone flooring that opens into the courtyard and a storeroom that connects to the barn.
The master bedroom has a bay window looking out to the front and there are an adjoining store room plus a large bathroom. The second and fourth bedrooms have basins and there’s also a family bathroom.
Guide price for Mills Farm is £675,000.
For further information, visit dnproperty.co.uk.

