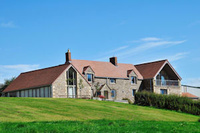Former farm creates rural Somerset haven
 A prize-winning dream home that allows you get away from it all must seem like an impossible find. But in Somerset, Burnt House Farm, a former farmhouse that has just received the prestigious South West Region 2008 Built In Quality Award for the Best Domestic Extension / Alteration 2008, is now on the market through the Wells office of Dreweatt Neate for £1.75 million.
A prize-winning dream home that allows you get away from it all must seem like an impossible find. But in Somerset, Burnt House Farm, a former farmhouse that has just received the prestigious South West Region 2008 Built In Quality Award for the Best Domestic Extension / Alteration 2008, is now on the market through the Wells office of Dreweatt Neate for £1.75 million.The property actually consists of three houses, the main house which has been designed partly with accessibility in mind, and two holiday cottages.
Burnt House Farm, at Windsor Hill, Shepton Mallet, stands at the end of a quarter mile drive that passes through the farm’s own 25 acre grounds after leaving a no through road that serves no other property.
The grounds, with their pasture, mature hedges and oak trees, give a glorious setting to the house, believed to date from around the turn of the 19th Century but now with significant contemporary additions that have turned the old stone building into an impressive and spacious house.
Free flowing space was a key to the whole design that in part floods with light thanks to glass roof panels. The naturally lit dining room leads to a south-facing kitchen / breakfast room that cries out to be the centre of any gathering and has some worktops that are partially lowered for the benefit of wheelchair users or children. This part of the kitchen has its own ceramic double hob but there is also a range cooker offering both gas and electric ovens.
The south facing windows in the breakfast area draw beautiful views across a secluded valley right into the house. From the dining room, a door opens into a music room which then leads to a snug and sitting room which have separate entrance doors but can be connected by opening double doors in the partition wall. Both of these rooms have French doors in west-facing glazed walls that open onto the garden terrace while the sitting room has a further door in a glazed panel that rises to the eaves.
This end of the house is an entirely new addition and has been constructed in vernacular style. Beautiful oak trusses and uprights are enhanced by the walnut flooring, skirting, and architraves but a modern touch is the wiring for a multi-sound system.
At the opposite end of the house there are two en-suite ground floor bedrooms, one with a south-facing balcony. These rooms are immediately below the impressive master suite, which has twin doors, again in a glazed wall, from the bedroom onto a balcony that’s sheltered by the open eaves of the house.
The master suite, entered through a dressing room and with both bath and shower rooms, is accessed via its own staircase while in the music room is a second staircase to serve the other three first floor bedrooms and family bathroom. The sixth bedroom also has a door back to the master suite, making it ideal as an adjoining nursery.
Two holiday cottages offer superior, high quality two-bedroom accommodation. These former farm buildings are positioned around a gravelled courtyard with raised flowerbeds and patio area. These have again been beautifully designed and with clever use of both traditional and contemporary materials combine pleasingly to provide a real asset with good earning potential.
The current owners report a good level of bookings. The cottages boast their own parking area and are cleverly screened from the main farmhouse providing privacy for all.
Burnt House Farm is surrounded by its own gardens and land. A paved walkway leads to a lawn and flowerbeds at the back of the house, which faces south. Here, a low hedge separates the lawn from a young orchard with a mature copse in the background.
The house is about 2.4 miles from Shepton Mallet and the undulating countryside around it is criss-crossed with paths which will appeal to those who love the outdoor life. A real “must- see” property.
For more details, email wells@dnproperty.co.uk.

