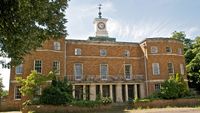Georgian glamour in Ampthill

A stunning collection of new apartments will soon be launched in Ampthill thanks to Storey Homes’ redevelopment plans for the 1960s listed former town hall building.
Designed by Sir Albert Richardson, an architect renowned for his enthusiasm for the Georgian period, the building will be transformed back to its original format to provide 26 apartments and 10,000 sq ft of office space.
In the 1990s, the building was extended and a new office block was added to the rear of the building. Storey Homes plans to demolish the link between the listed building and 1990s office block to reveal the original rear elevations of the listed building. In addition, further new build apartments and houses will be built at the rear of the development.
Gareth Jacob, Head of Sales and Marketing at Storey Homes comments: “As with all our new homes developments, The Limes offers purchasers high quality design and specification, supreme finish as well as exceptional attention to detail. This combined with the great location will appeal to a wide range of purchasers and has already proved popular with over 100 people registering on our website for further information.”
Phase one will consist of the conversion of the existing office building to 1, 2 and 3 bedroom apartments and new, modern office facilities. This scheme also includes penthouses on the top floor offering exceptional views of the surrounding countryside.
This unique development is situated in a leafy, predominantly residential area, yet is only a few minutes’ walk from the town centre. All homes will have a full NHBC 10 year warranty, finished to a high specification and will benefit from secured, allocated parking.
To register your interest visit: storey-homes.co.uk

