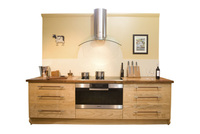Kitchen planning - essential tips

Founder and head designer of Barnes of Ashburton Ltd, Patrick Gunning, offers key tips for planning your dream kitchen.
The traditional working triangle - whereby the sink, fridge and hob is positioned in a triangular formation to reduce traffic flow while cooking - is a good place to start when planning the lay-out of your space.
If you have a period property with the prerequisite slanted walls and uneven floors, a bespoke kitchen may be your best option. The beauty of bespoke is that the cabinetry can be made to work with the original features rather than the other way round and it needn't be a costly option. For example, Barnes of Ashburton's bespoke kitchens average at around £15,000.
The space between the top of wall units and the ceiling is often wasted, especially in period properties with lovely high ceilings. Have the wall units fitted right up to the ceiling, and store your least-used kitchenware safely out of the way.
If you would like your island unit to double as a breakfast bar, ensure that it is 40mm taller than your base units to enable a bar stool to sit comfortably beneath.
Store your utensils near to where you are most likely to use them, usually near the hob. This will make your kitchen more efficient.
In larger kitchens, cupboards of varying heights are another clever way to introduce variety into a plan and to separate the room into distinct areas for washing up, food storage and cooking. Many people are opting for the unfitted look, with stand-alone cupboards for food or crockery.
The amount and arrangement of worktop space needs to be carefully considered. For example, adequate worktop space adjacent to the sink and microwave oven is needed for food preparation.
A large island unit can almost double surface and storage space. Don't forget they can also be used to house appliances, such as the dishwasher and fridge, provided a plumbing and electricity supply is available.
Kitchens will always have drawers with all sorts of goods in it, like pens, buttons, matches and sandwich bags. To create more order, you can have internal storage dividers that allocate each item into a specific space. You will find what you need much quicker.
If you opt for an open-plan lay-out, beware of the contamination of cooking smells within the dining area. A good extractor is a must - look for models that have an automatic run-on function that continues cleaning the air after cooking has ended.
In traditional kitchen planning, the sink is always positioned under the window. But if you are a busy professional, who tends to cook in the evenings, a sink with a view is not essential. Instead, consider positioning your sink within an island unit, so that you can chat to guests as you peel your veg.
Shaping up
A closer look at the pros and cons of the most popular kitchen shapes:
L-Shape: An L-shape kitchen has units along two adjacent walls and benefits from lack of through traffic. The problem area in an L-shaped kitchen is often the corner space, but a carousel or magic corner storage unit will solve this.
U-Shape: A U-shape kitchen is fitted on three sides of the room and provides plenty of storage and worktop space. It is ideal for the traditional working triangle but can feel slightly enclosed if the wall units also run all around the room.
Galley: The simplest of layouts is the galley kitchen, which involves a single run of units down one wall. The galley kitchen is perfect for small kitchens and will allow two people to work alongside each other comfortably but storage space will be at a premium so you may consider a separate pantry or floor-to-ceiling cupboard at one end of the galley.
Galley with Island: This design is really only suitable for large rooms or kitchen/diners. The benefits include the extra storage an island allows as well as its aesthetic appeal, but careful planning with regards to appliances and the sink is needed to prevent wasted journeys around the island.
For more information, visit barnesofashburton.com.

