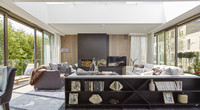Lusso showcases villa luxury in Cambridge

A brand new show home at Aura in Cambridge shows off the high-end luxury of the new collection of Villas. Making a contemporary and stylish statement, The Lusso is an outstanding family home spread across more than 4,000 sq ft of spectacular living accommodation. Representing the top tier of new properties currently available in Cambridge and the pinnacle of what developer Countryside is creating in the wider Great Kneighton community, The Villas at Aura offer exceptional design, an unparalleled specification and a first class location.
Modern, sophisticated and sleek is the signature design style for the interior of The Lusso show home. Created by Interiors by DAPA, the interior scheme is conceived with a cosmopolitan, design-conscious family in mind and the look perfectly complements the flawless, modern architecture that blends harmoniously with the landscaping and woodland around it.
Andrew Loveday, Sales Director for Countryside comments: “The Lusso is not a standard home – it is a unique place for a family that loves design, cares about quality and wants to live differently. The show home demonstrates the outstanding level of finish and the meticulous attention to detail and delivers a huge wow factor. You would be very hard pressed to find a more impressive new build property currently on the market in Cambridge.”
The Lusso is an impressive five-bedroom house with generous proportions, airy rooms and high ceilings giving a fabulous feeling of space. It is filled with natural light thanks to extensive glazing that affords wide views of the surrounding gardens, mature woodland and countryside beyond, with a sweeping central staircase connecting different parts of the home and emphasising the feeling of light and space.
Natural materials such as European oak and limestone create an atmosphere of calm and ensures the interior relates to the green and natural surroundings, while the sophisticated and subtle colour palette makes sure the style is refined. Bespoke pieces have been commissioned and provide interesting focal points for the target purchaser who is well-travelled and appreciates art and collectables. For example inside the front entrance hangs a one-off sculptural installation, making a dramatic first impression and drawing you into the light-filled double aspect entrance hall.
On the ground floor, the huge kitchen / dining / family area is an inviting place for socialising and is sure to be the hub of the home, with a breakfast bar, dining table set for 10 and comfortable seating area. Full-height bi-fold doors on two sides lead out to the rear garden, opening the space up to the outdoors, which is perfect for summer entertaining. Also on the ground floor, a large integral double garage and utility room ensure plenty of storage. The garden and several decked terraces provide various aspects for enjoying the sun at different times of the day and year.
On the first floor, the conservatorium is an incredible, light filled room providing a flexible space that can be easily adapted to suit the owner’s lifestyle. Here it is styled with a hint of an opulent Alpine ski lodge making a warm and relaxing space with a contemporary inset log burner, wood panelled walls, fur throws and even some antlers. Full height sliding glass doors on two sides leading onto front and back terraces allow unrestricted views of the surroundings. The formal drawing room also has a feature fireplace with log burner, as well as specially commissioned artworks and a bespoke dark wood shelving system.
On the top floor, the crowning glory is an indulgent and stately master suite, with large en suite bathroom, separate dressing room, plus a lounge and study area, in all providing a private and relaxing sanctuary. The style here is unashamedly that of a five star luxury hotel with rich colours and tactile fabrics including velvet, suede, leather and even a partition wall upholstered in soft moleskin. Four further bedrooms provide plenty of space for family and guests.
The highest quality specification is guaranteed throughout - kitchens are white with European oak feature units with stone work surfaces and a full range of integrated Miele appliances including twin ovens, warming drawers, fridge and separate wine fridge. Bathrooms and en suites boast streamlined yet elegant fittings such as wet room style showers. Underfloor heating is included throughout along with cream floor tiling, carpets and wood flooring to the main living rooms. Clever design details such as recessed curtain pelmets, LED light strips in the balustrades and halo effect lighting all add up to a truly stunning home.
Located on Long Road to the south of Cambridge city centre, Aura is ideally located for excellent schooling and mainline rail links to London. With Cambridge city centre just 2.5 miles away, Aura is close to all of the facilities of Great Kneighton, which includes an extensive range of proposed new amenities such as shops, community facilities, a 120-acre Country Park and new schools.
Transport links from Aura are excellent with the Cambridge Guided Bus stopping just moments away and offering regular services to the city, train station, Addenbrooke’s Hospital and the science park. Cambridge train station offers fast and frequent links to London in as little as 53 minutes, while by road the M11 is nearby and Stansted Airport can be reached in around half an hour.
The new range of villas at Aura are priced from £2-£2.5million. For further information or to register your interest, visit auracambridge.co.uk.

