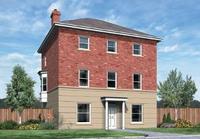Luxury living on every level
 A prime example of how the award-winning housebuilder has redefined the concept of townhouse living for the 21st century, Charles Church’s ‘Belgravia’ housetype also typifies the outstanding build quality and high levels of specification to be found at its superb Oxley Gardens development of three, four, five and six bedroom homes in Milton Keynes.
A prime example of how the award-winning housebuilder has redefined the concept of townhouse living for the 21st century, Charles Church’s ‘Belgravia’ housetype also typifies the outstanding build quality and high levels of specification to be found at its superb Oxley Gardens development of three, four, five and six bedroom homes in Milton Keynes.In common with all Charles Church homes at Oxley Park, the ‘Belgravia’ exudes kerb appeal with its classical external elevations constructed from traditional building materials. With a handsome symmetrical front façade reminiscent of the Georgian period, the ‘Belgravia’ boasts a combination of render and mellow brickwork under a steeply-pitched roof, enhanced by Georgian sash-style windows and a panelled front door with canopy over.
Internally, despite its traditional external appeal, the ‘Belgravia’ has been designed to suit modern living, with a flexible room layout spanning three floors. On the ground floor, a welcoming reception hall offers access to the family room and the dining room leading into the open plan kitchen breakfast area, which benefits from French doors opening in the paved area with the rear garden. The kitchen is fitted with sleek cabinetry equipped with a range of high-spec built-in and integrated appliances. With a breakfast area offering plenty of space for informal dining, this part of the home also benefits from a family room. A practical utility room and downstairs cloakroom complete the accommodation at ground floor level.
On the first floor, the flexibility of three storey living can really be appreciated, as the ‘Belgravia’ boasts a further reception room at this level. The impressive and luxurious master bedroom suite itself features its own walk-in dressing area, complete with fitted wardrobes, and a spacious en suite bathroom with both separate shower enclosure and a bath.
On the second floor there is a guest bedroom suite, again with built-in wardrobe storage and en suite facilities, whilst a further two bedrooms enjoy fitted wardrobes and share a family bathroom. A further bedroom can easily be used as a study or a nursery. This five bedroom, three bathroom home therefore offers perfect accommodation for a growing family, with its in-built flexibility allowing for change as the needs of the family evolve over time.
As can be appreciated from a visit to the aspirational showhomes at Oxley Park, the quality of finish and levels of specification are superb. Bathrooms and en-suites have been designed to offer the perfect balance of practicality combined with understated chic, whilst throughout each home further luxurious finishing touches abound, from deep moulded skirting boards and matching architrave to high quality chrome ironmongery complementing the internal doors.
Having built a superb reputation for itself within the Milton Keynes area thanks to highly-successful developments in the past such as Westcroft Park, Charles Church’s Oxley Gardens development, located at Oxley Park, looks set to become another winner! Renowned for its ability to build in outstanding locations, this latest prestigious development from Charles Church offers its residents the best of all worlds – close proximity to the M1 motorway, superb shopping within Milton Keynes, and yet positioned adjacent to open countryside. With a new phase of homes due to be released imminently, interest in the development is high and prospective househunters are urged to visit soon to secure the home of their choice.
Prices at Oxley Gardens currently range from £244,995 to £454,995. For further information, visit charleschurch.com.

