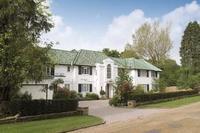Forever green in Stanmore
 With its bold geometric design, inspired by the simplicity and decadence of the Art Deco movement (c1908-1935), the latest property on the market through Preston Bennett is a masterpiece in its own right. Providing spacious family accommodation and a south facing rear garden, Green Tiles is situated on the exclusive Priory Drive in Stanmore.
With its bold geometric design, inspired by the simplicity and decadence of the Art Deco movement (c1908-1935), the latest property on the market through Preston Bennett is a masterpiece in its own right. Providing spacious family accommodation and a south facing rear garden, Green Tiles is situated on the exclusive Priory Drive in Stanmore. With white rendered elevations and distinctive green pantile roof, this Art Deco style six bedroom family residence makes an impressive first impression. Inside, the property is immaculately presented with light and generously proportioned rooms. The 21ft x 17ft drawing room is of particular note opening out onto the 24ft dining room, which is perfect for entertaining.
The 26ft playroom and 16ft family room are equally impressive. The luxury fitted kitchen, which conveniently leads through to a breakfast room. There is even a useful utility and store room providing added storage space.
The simple yet luxurious designs, which are so characteristic of the Art Deco style, are also evident on the first floor. The master bedroom boasts a balcony and stylish en suite bathroom comprising bath, twin wash basins, WC, bidet and shower. There is also an en-suite dressing area. Three of the remaining bedrooms additionally benefit from balconies overlooking the rear garden, while two enjoy en-suite facilities.
Ideally located opposite Stanmore Common, the property is convenient for a variety of shops, leisure amenities and Stanmore’s Jubilee Line tube station. Further shopping facilities are situated nearby at Watford’s Harlequin centre and Brent Cross. The M1 and M25 are within easy reach too, providing fast access to Central London and Heathrow Airport.
Green Tiles is on the market for £3.95million. For further information, visit prestonbennett.co.uk.

