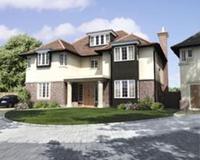Desirable, individual and available
 The wait is finally over for some 260 expectant buyers desiring the deeds to some of the most sumptuous new homes in town.
The wait is finally over for some 260 expectant buyers desiring the deeds to some of the most sumptuous new homes in town. For Rowland has announced the hugely anticipated start of sales at Heaton Grange, on Chorley New Road, just weeks after winning a national property award.
Collecting the accolade of Best Luxury Development for its prestigious Lytham apartments, Fairlawns, Rowland’s success in the 2006 Your New Home awards underlines its strengthening position as a market leader in bespoke developments.
And the timing couldn’t be better for Bolton buyers, for Rowland is building its largest and most highly specified detached homes to date at Heaton Grange.
The Leyland-based company has been bombarded with early enquiries for its bespoke collection of 11 five and six-bedroom detached homes, designed in the aesthetically appealing and charismatic Arts and Crafts style.
And competition is fierce, with a medley of discerning purchasers waiting in the wings to vie for their pick of the plots and reside in one of the most sought after residential settings in the North West.
Andy Finch, sales and marketing director for Rowland Homes, said: “We’re in buoyant mood, celebrating our success in the Your New Home awards and launching our most exclusive residential development in 13 years. The award provides the perfect endorsement of our innovative approach to bespoke schemes and commitment to continually raising the bar in top end properties, as people will clearly discover at Heaton Grange.
“We assure the staggering amount of eager buyers who’ve been in constant communication with us, that these 11 individually designed homes have been well worth waiting for and invite them to relish the opportunity to explore each property’s unique selling points – before its too late. We are proud to be providing this welcome addition to the Heaton housing market and embrace the opportunity to further demonstrate Rowland’s ability to exceed the expectations of buyers – at all levels.”
Enclosed in a private, partially gated development, each three-storey residence benefits from a stunning kitchen, breakfast room, family room, living room, separate dining room, utility, study and downstairs cloakroom. Some six-bedroom designs boast two en-suites and two bathrooms, while others offer three en-suites and a bathroom.
The grand layouts, period detail and stylistic flourishes that became the signature of the Arts and Crafts movement are clearly evident in every property. Offset with cutting edge technology and a supreme specification, Heaton Grange harmoniously melds the old with the new.
Luxurious Siematic kitchens are offered in a choice of finishes, including granite worktop and upstand and feature two ovens and induction hob, extractor unit, combination microwave, coffee machine, fridge-freezer and dishwasher on the sumptuous menu of Miele integrated appliances.
Main bathrooms and master en-suites are equipped with pure white Duravit ‘2nd floor’ designer sanitaryware, complemented by Axor Citterio and Hansgrohe fittings. Bathroom furniture and shower panels are in cherry or rosewood, or an ebony or limed oak finish is available as an alternative upgrade, (subject to build stage). Additional en-suites feature Starcke 3 sanitaryware with Axor Citterio fittings and glass and chrome shower screens.
Catering for modern technological demands, provision has been made in every home for an integrated home entertainment system, with cabling for a distributed music system to various rooms in the house, allowing music to be played through ceiling speakers. There is also provision for a home cinema to be installed in the lounge area, which will be demonstrated in the show home, opening soon.
Prices for homes at Heaton Grange are on application and sales appointments are offered on a strictly private, one to one basis. For the latest information on Heaton Grange, visit heatongrange.co.uk.




