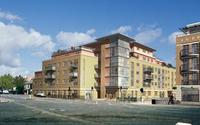Second London-style residential development in Cambridge
 Following the success of The Belvedere, Cambridge’s first London-style residential development, architect Biscoe + Stanton has announced completion of a second unique housing scheme for the region, in collaboration with leading developer Highland Homes.
Following the success of The Belvedere, Cambridge’s first London-style residential development, architect Biscoe + Stanton has announced completion of a second unique housing scheme for the region, in collaboration with leading developer Highland Homes.Situated on a prominent corner site, The Levels comprises 28 one- and two-bedroom luxury apartments with projecting balconies, and ten large penthouses with substantial roof terraces, all finished to an exceptionally high standard. A 43 space car park to the rear is also featured.
Imaginatively designed by the architects, the contemporary ‘L’ shaped building with its six-storey glazed tower adjacent to the main entrance, gradually steps down to three stories where it meets neighbouring buildings, creating a courtyard to the rear.
Employing a palate of light-coloured brick, painted grey steelwork and Portland cast stone, Biscoe + Stanton has introduced brown stained timber windows and six, graduated shades of vibrant orange cladding panels.
Each penthouse boasts computer-controlled lighting, incorporated wiring for Bang and Olufsen equipment and a choice of kitchen and finishes. Large, landscaped roof terraces with timber decking and provision for hot tubs are included with four of the penthouses.
In addition, under-floor heating and superior quality fixtures including stainless steel fittings, Amtico flooring to the kitchens, Villeroy and Boch sanitary ware and Porcelonosa tiled floors to the bath and shower rooms are featured to all units as standard.
A further 16 one- and two- bedroom social housing units have been sold to Flagship Housing.
Commercial units spanning 3,500 square feet street-facing frontage and entrances have recently been let to a prestigious restaurant and sandwich bar.
“We are delighted to again be working with one of the most pro-active and exciting developers in Cambridge,” said Paul Crowther, partner, Biscoe + Stanton. “This is our third project in Cambridge for Highland, and is further endorsement of our successful working relationship.”
For further information, visit biscoestanton.co.uk.

