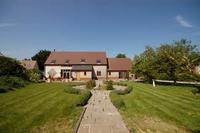Clever systems reduce house's impact on world
 It is becoming increasingly fashionable to want to reduce what everyone describes as our “carbon footprint”, the impact our day-to-day living has on the rest of the world.
It is becoming increasingly fashionable to want to reduce what everyone describes as our “carbon footprint”, the impact our day-to-day living has on the rest of the world.Gordon Brown has even incentivised it by reducing Stamp Duty to nil on future homes with zero carbon emissions. But such homes may be a long time coming – longer than the incentive lasts, in fact. So for many people it’s what we do today that counts.
When a home called Orchard Barn was built in the Oxfordshire village of Uffington in 2002, it brought a touch of the new millennium to an area steeped in ancient history. And in doing so, it lessened the effect the house has on the rest of the world.
One of its main features is a heat extraction system that takes air from the kitchen and bathrooms and passes it through a heat exchanger in the loft. The heat that is recovered then goes into fresh air being drawn into the house so energy waste in minimised and less demand placed on the central heating.
That system itself is also something rather special. It’s oil-fired and heats water that passes through ducts under the ground floor, in effect turning it into a huge radiator. This, combined with the recirculation system, is so efficient that there are no radiators upstairs, merely electric booster heaters for sudden cold snaps.
On an equally practical note, the property has also had a Canadian system installed that allows for easy vacuum cleaning throughout the house.
The house itself sits in a generous plot and is approached via a long tarmac drive. It boasts a fabulous entertainment space thanks to its drawing room with dining area and sitting room as well as a study. The drawing room really impresses with its oak floor.
Naturally, the kitchen / breakfast room is pretty spectacular, too, and has a range of bespoke units to enhance it.
A galleried landing leads to the four bedrooms and family bathroom, the master with en-suite bathroom. Outside, the house has a gravel area at the end of the drive that allows parking for several cars. The house is surrounded by its gardens, which are divided into a variety of sections. To the front of the house is a large patio that has a feature path dividing the lawn and leading up to a thatched wooden gazebo. There’s also a vegetable patch and further lawn at the rear of the house.
Guide price is £950,000. For further details, visit dnproperty.co.uk.

