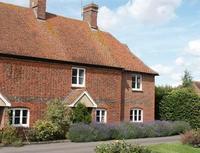Listed cottage hides a modern secret
 See a property in the Oxfordshire village of West Hanney from the outside and you would not believe the secret that’s hidden on the inside. For the Grade II-listed home at 2, Rectory Cottages, has had its interior transformed to look as good as any modern showhome but with the added spice of suitable period features, too.
See a property in the Oxfordshire village of West Hanney from the outside and you would not believe the secret that’s hidden on the inside. For the Grade II-listed home at 2, Rectory Cottages, has had its interior transformed to look as good as any modern showhome but with the added spice of suitable period features, too.So the light and airy sitting room has a brick open fireplace topped by a huge wooden beam but next to it are glass double doors set in a glass screen that open into the adjoining dining room and ultra-modern kitchen. But you won’t lose sight of the property’s origins thanks to its wooden latch doors and beamed ceilings.
The cottage is built of brick and has a tiled roof, a feature bound to appeal to those who want to avoid the traditional thatch. It has been significantly altered over the years with a complete refurbishment in 1994 and a further extension in 2001 / 2002 to add the dining room and two bedrooms.
Wooden units to a modern design fit well in the kitchen, which also bristles with appliances that include an integrated dishwasher, fridge, oven, and four ring gas hob with extractor. There’s also a utility room.
On the first floor, the cottage has two very generously sized bedrooms and a family bathroom while above is the master bedroom with en-suite shower room and adjoining study / dressing room that also excellent potential as a nursery.
The cottage is approached via a tarmac road that leads to a parking area at the side. The garden is mainly to the rear with a lawn and patio close to the cottage, together with mature shrubs and borders. Further away is a stoned area with a small raised vegetable plot and this could form extra parking, subject to consents.
The property has a guide price of £425,000. For more details visit dnproperty.co.uk.

