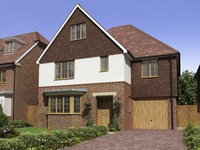Secure your place at exclusive Sandringham Gate

Taylor Wimpey’s eagerly anticipated Sandringham Gate development is to officially open to the public next month, offering property-seekers an exceptional opportunity to secure the new home of their dreams.
The exclusive gated development comprises a magnificent portfolio of just 23 executive four and five-bedroom homes, with prices ranging from £700,000 to £1,000,000.
Beautifully designed to a luxury specification – including ALNO fitted kitchens with granite worktops and ceramic flooring, integrated AEG appliances, Roca bathroom suites, oak-finish hardwood internal doors and stairways, oak timber garage doors and landscaped front gardens – discerning customers choosing a home at Sandringham Gate can expect to enjoy an exquisite way of life.
A range of optional finishing touches are also available for those making an early reservation on a home at the development, from under-floor heating, marble tiling and mood lighting to orangery-style conservatories to selected plots.
Tim Betts, Regional Sales and Marketing Director for Taylor Wimpey, says: “Sandringham Gate represents a rare opportunity for homebuyers to live in a brand new property in a highly sought-after residential location, close to good schools, exceptional transport links and the shops and boutiques of Ruislip High Street.
“The stunning detached homes that we will be unveiling at the launch are uncompromising in their style and design, and we recommend those interested in attending should get in touch today to avoid disappointment.”
Homes at Sandringham Gate have been carefully designed to make the best use of first-class building materials, with meticulous attention to detail paid to the finishing touches.
For example, the four-bedroom ‘Compton’ home at Plot 1 of the development, priced £749,995, is a versatile, detached property with integral garage featuring a spacious drawing room with attractive bay window to the front, plus a kitchen/dining room with French doors to the rear garden, a utility room and a guest cloakroom.
Upstairs, the landing leads to the master bedroom with dressing area and en-suite bathroom with separate bath and shower cubicle, two further double bedrooms – one with en-suite shower room – and a main bathroom.
The final bedroom with en-suite, plus a handy storage closet to the landing, can be found on the top floor.
Customers reserving their home early can also view details of the stunning ‘Melbury’ with five double bedrooms and four bathrooms, and the amazingly spacious five-bedroom ‘Willow’ with double garage, impressive guest suite annexe, and a games room.
Homes at Sandringham Gate are thoughtfully laid out within a tree-lined avenue in landscaped gated grounds just a short walk from the centre of Ruislip village.
The superb array of local shops include a Marks & Spencer, a Waitrose, health and fine foods stores, a patisserie and a fruiterer, while a wider choice of outlets can be found at The Chimes Shopping Centre in nearby Uxbridge.
Excellent pubs, restaurants and bars are also within walking distance, the well-equipped High Grove Gym and Ruislip Golf Club are just around the corner, while the tranquil parkland of Ruislip Common, Park Wood and Ruislip Lido are also within easy reach.
Commuters choosing to enjoy Sandringham Gate’s laid-back lifestyle are well catered for, with the M40 and M25 a 15-minute drive away.
The development is also equidistant from Ruislip and Ruislip Manor stations on the Metropolitan and Piccadilly lines, and, only a little further on foot or by road are South Ruislip and West Ruislip stations on the Central Line.
To register interest in the new homes before the official launch of Sandringham Gate, visit the website at taylorwimpey.co.uk.

